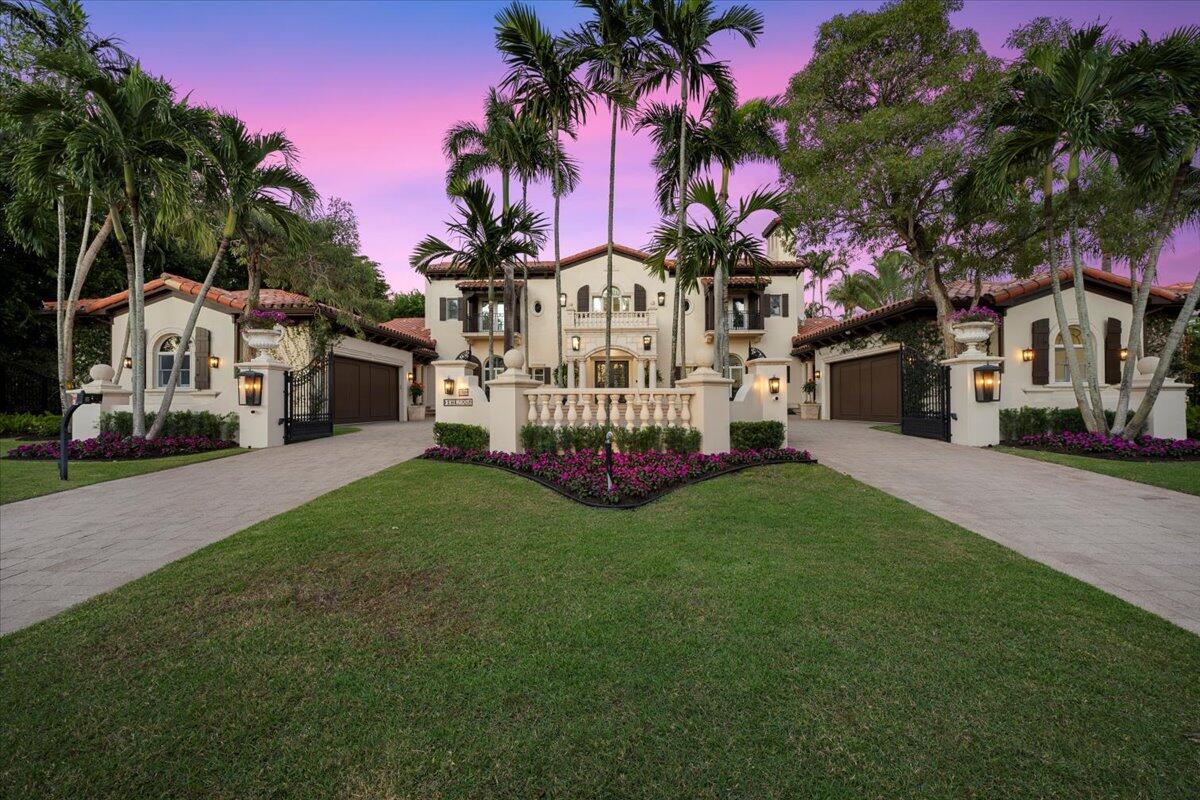Find us on...
Dashboard
- 6 Beds
- 8 Baths
- 7,295 Sqft
- .55 Acres
2658 Sheltingham Drive
This exquisite Mediterranean estate home, just under 8,000 square feet, masterfully blends luxurious formal living with everyday comfort. Featuring 6 spacious bedrooms, 5 full baths, and 3 half baths, the home offers ample space for both family living and entertaining. The grand design includes a media room, a private office, an elevator, and two 2-car garages. Step outside to a resort-style pool and outdoor area that overlooks a stunning, expansive preserve, creating a serene and private retreat perfect for both relaxation and entertaining. With its timeless Mediterranean architecture, premium finishes, and meticulous attention to detail, this home offers the ideal balance of sophistication and comfort. Don't miss out on this incredible opportunity to make this your forever home today!
Essential Information
- MLS® #RX-11042919
- Price$5,295,000
- Bedrooms6
- Bathrooms8.00
- Full Baths5
- Half Baths3
- Square Footage7,295
- Acres0.55
- Year Built1997
- TypeResidential
- Sub-TypeSingle Family Homes
- StyleMediterranean
- StatusActive
Community Information
- Address2658 Sheltingham Drive
- Area5520
- SubdivisionKENSINGTON
- CityWellington
- CountyPalm Beach
- StateFL
- Zip Code33414
Amenities
- # of Garages4
- ViewPreserve
- WaterfrontNone
- Has PoolYes
Amenities
Dog Park, Exercise Room, Pool, Tennis, Golf Course, Bike - Jog, Sidewalks, Cafe/Restaurant
Utilities
Cable, 3-Phase Electric, Public Sewer, Public Water, Gas Bottle
Parking
Garage - Attached, Driveway, Drive - Circular
Pool
Inground, Gunite, Heated, Salt Water
Interior
- HeatingCentral, Electric
- CoolingCentral, Electric
- # of Stories2
- Stories2.00
Interior Features
Built-in Shelves, Split Bedroom, Ctdrl/Vault Ceilings, Pantry, Foyer, Bar, Elevator, Walk-in Closet, Roman Tub, Cook Island, French Door, Laundry Tub
Appliances
Dishwasher, Disposal, Dryer, Microwave, Refrigerator, Smoke Detector, Washer, Water Heater - Elec, Ice Maker, Auto Garage Open, Wall Oven, Range - Gas
Exterior
- Lot Description1/2 to < 1 Acre
- RoofConcrete Tile
- ConstructionCBS, Frame/Stucco
Exterior Features
Auto Sprinkler, Covered Balcony, Covered Patio, Open Patio, Screened Patio, Open Balcony, Screen Porch
Additional Information
- Listing Courtesy ofKeller Williams Realty - Welli
- Date ListedDecember 6th, 2024
- ZoningWELL_P
- HOA Fees585

All listings featuring the BMLS logo are provided by BeachesMLS, Inc. This information is not verified for authenticity or accuracy and is not guaranteed. Copyright ©2025 BeachesMLS, Inc.


















































































