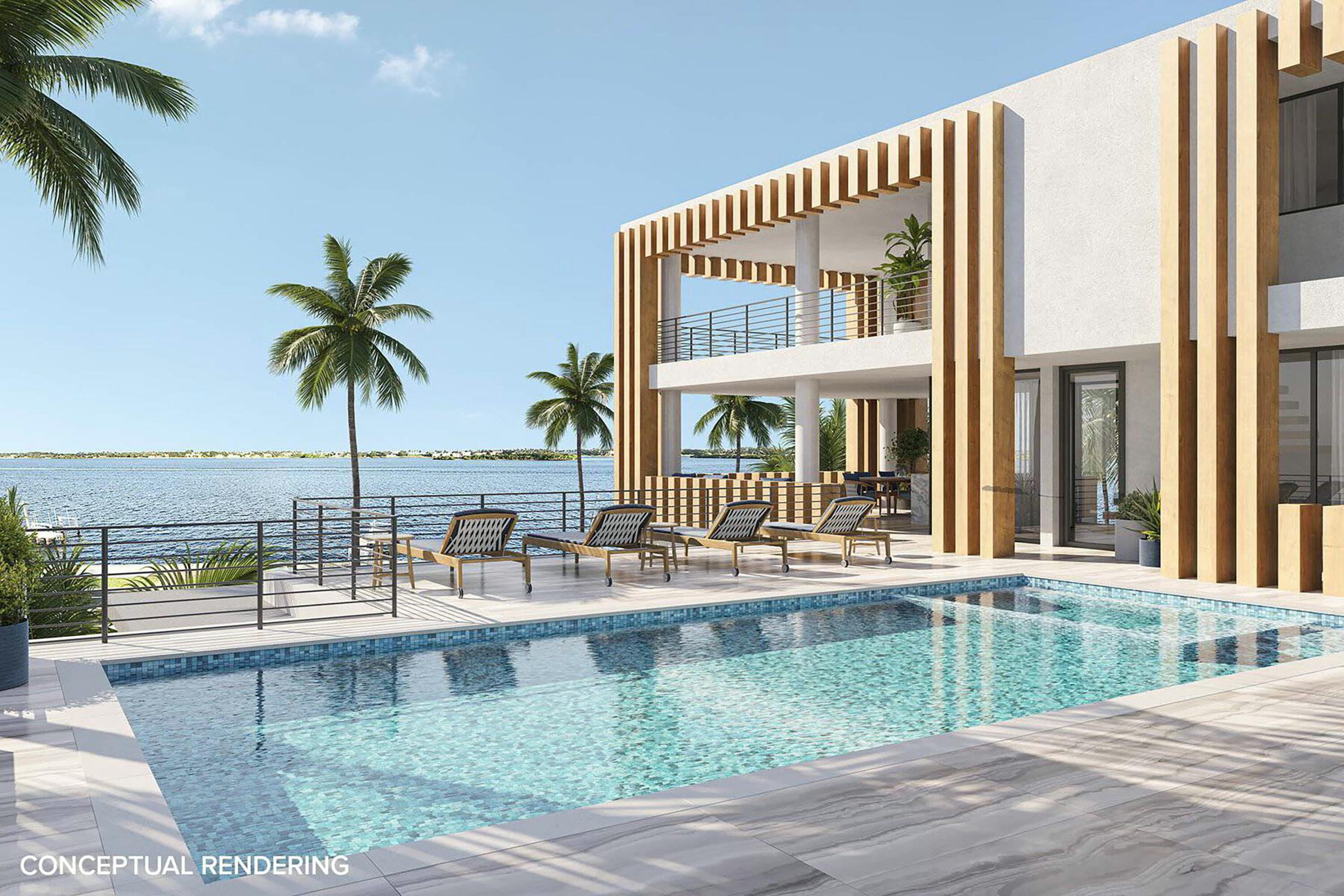Find us on...
Dashboard
- 7 Beds
- 11 Baths
- 11,228 Sqft
- .42 Acres
6315 S Flagler Drive
6315 S. Flagler is the best location in wpb with unobstructed water views out of the flight path. There is a dock in place with a permit for 100 ft dock & 2 lifts. The home will be outfitted with top Italian Mnfct in every category - 2 Arclinea kitchens - Poltrona Frau custom furniture throughout - his and hers closets made from Ferrari leather - floor to ceiling Florim tile in every bathroom with Fantini fixtures & designer vanities - second story large pool with spa and outdoor bbq, television & covered bar area - movie theater - spa with salon, sauna and massage - maids quarters - waterfront gymnasium - 2 offices - 2 laundry rooms - outdoor fire pit on the water - 3 stories - elevator - 2 fireplaces by pacfocus - 4 car garage - large living loggia - 2 gated entrances - av package.
Essential Information
- MLS® #RX-11045024
- Price$35,950,000
- Bedrooms7
- Bathrooms11.00
- Full Baths9
- Half Baths2
- Square Footage11,228
- Acres0.42
- Year Built2024
- TypeResidential
- Sub-TypeSingle Family Homes
- Style< 4 Floors, Contemporary
- StatusActive
Community Information
- Address6315 S Flagler Drive
- Area5440
- SubdivisionBEACH SHORES
- CityWest Palm Beach
- CountyPalm Beach
- StateFL
- Zip Code33405
Amenities
- AmenitiesNone
- # of Garages4
- ViewIntracoastal, Ocean
- Is WaterfrontYes
- Has PoolYes
Utilities
Cable, 3-Phase Electric, Gas Natural, Public Sewer, Public Water, Water Available
Parking
2+ Spaces, Driveway, Garage - Attached, Under Building
Waterfront
Intracoastal Front, Ocean Access, Seawall
Pool
Equipment Included, Gunite, Heated, Salt Water, Spa, Above Ground, Auto Chlorinator
Interior
- HeatingCentral, Electric, Zoned
- CoolingCentral, Electric, Zoned
- FireplaceYes
- # of Stories3
- Stories3.00
Interior Features
Bar, Built-in Shelves, Closet Cabinets, Custom Mirror, Decorative Fireplace, Elevator, Entry Lvl Lvng Area, Fireplace(s), Foyer, Cook Island, Laundry Tub, Pantry, Volume Ceiling, Walk-in Closet, Wet Bar, Second/Third Floor Concrete
Appliances
Auto Garage Open, Dishwasher, Dryer, Freezer, Ice Maker, Microwave, Range - Gas, Refrigerator, Smoke Detector, Wall Oven, Washer, Washer/Dryer Hookup, Water Heater - Elec, Water Softener-Owned, Fire Alarm, TV Antenna, Generator Whle House
Exterior
- Lot Description1/4 to 1/2 Acre
- RoofOther
- ConstructionBlock, Concrete, Frame/Stucco
Exterior Features
Built-in Grill, Covered Balcony, Covered Patio, Fence, Open Balcony, Open Patio, Screened Patio, Zoned Sprinkler, Custom Lighting, Summer Kitchen
Windows
Hurricane Windows, Impact Glass
School Information
- ElementarySouth Olive Elementary School
- MiddleConniston Middle School
High
Forest Hill Community High School
Additional Information
- Listing Courtesy ofHilary Musser Real Estate, LLC
- Date ListedDecember 14th, 2024
- ZoningSF7(ci

All listings featuring the BMLS logo are provided by BeachesMLS, Inc. This information is not verified for authenticity or accuracy and is not guaranteed. Copyright ©2025 BeachesMLS, Inc.

















