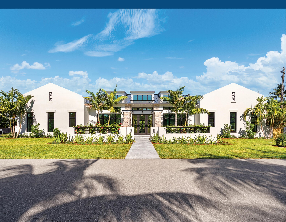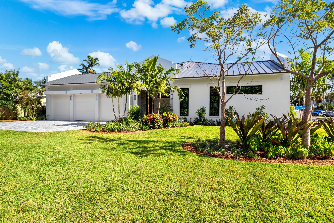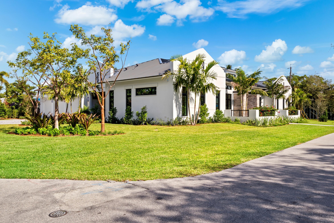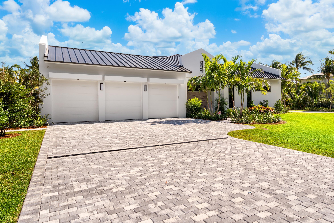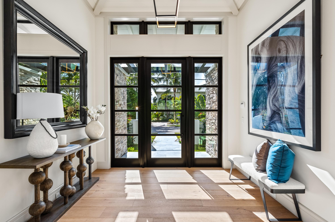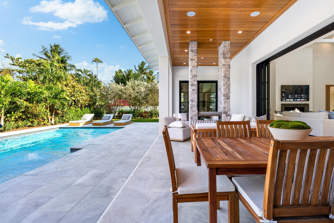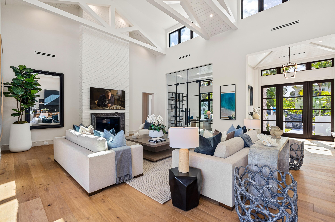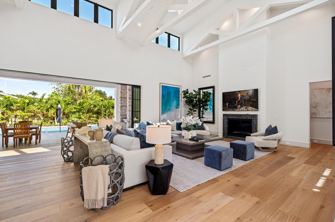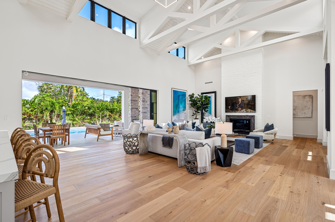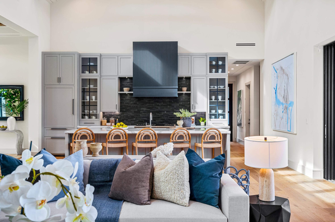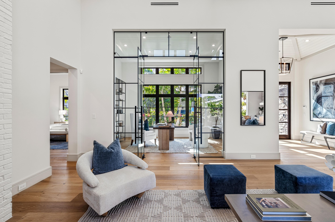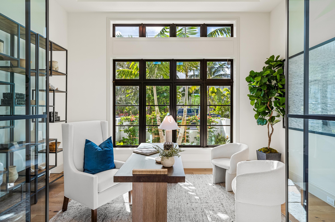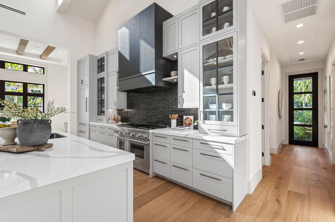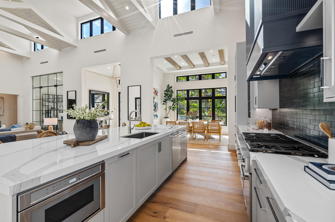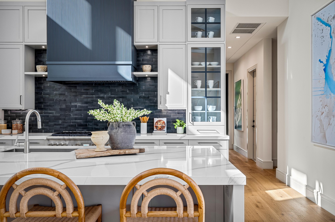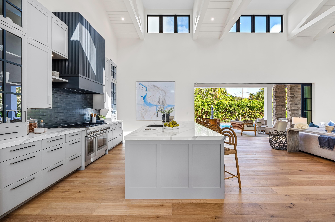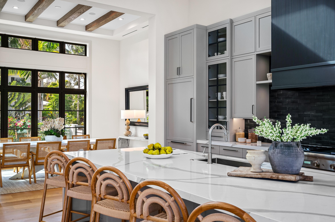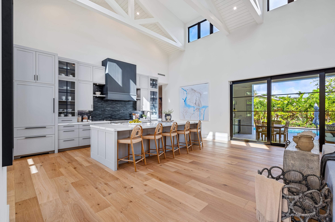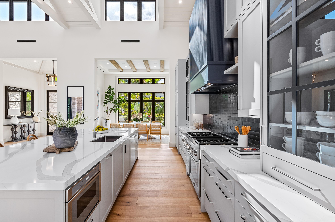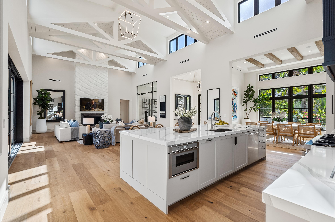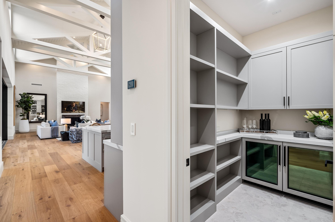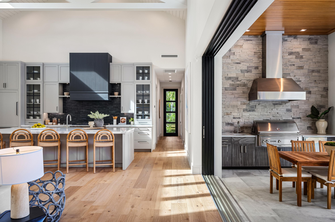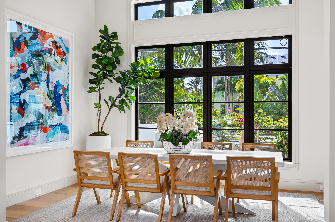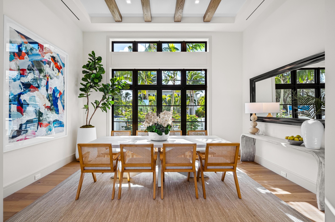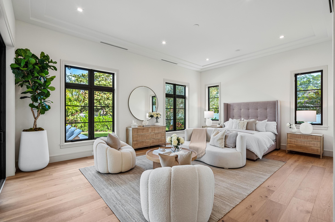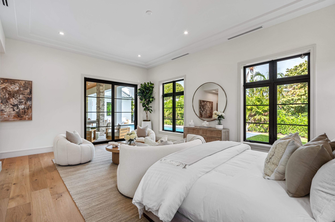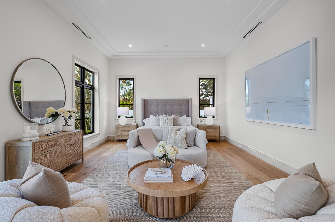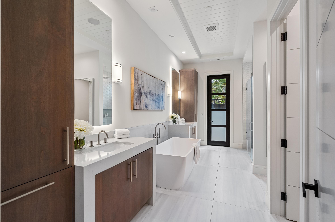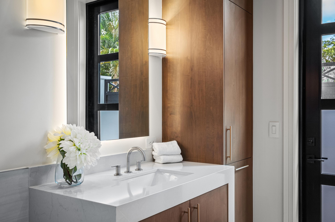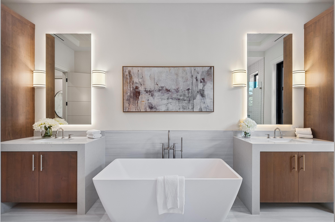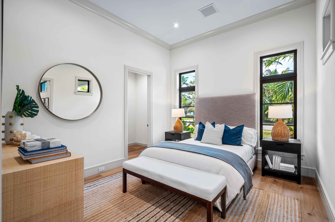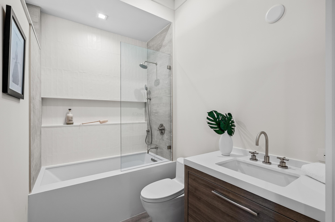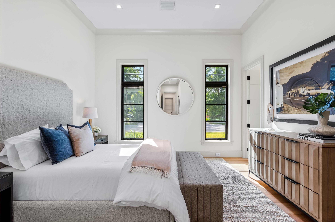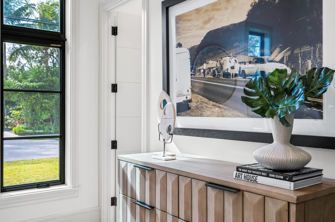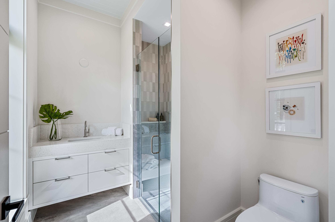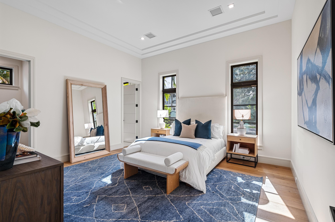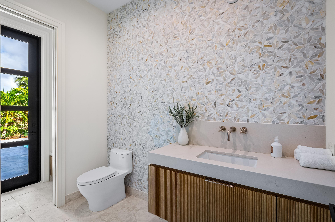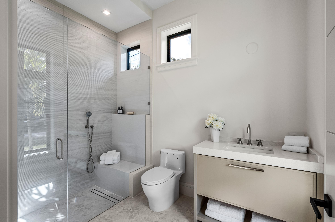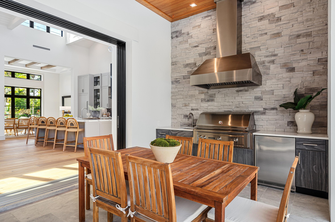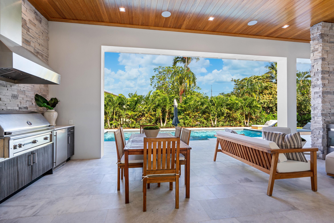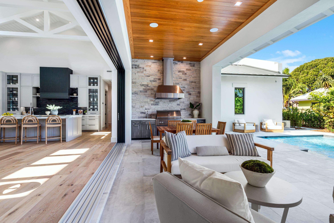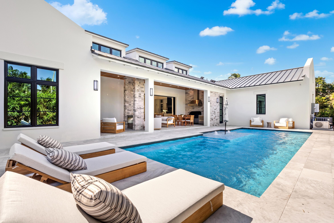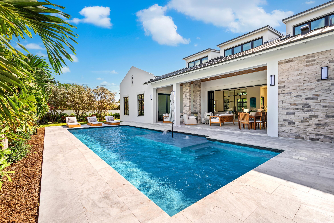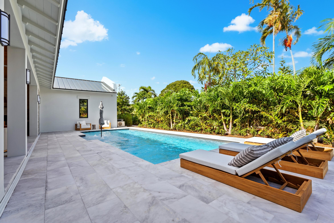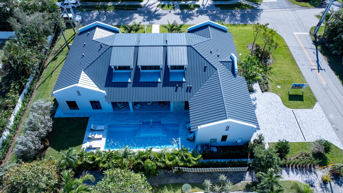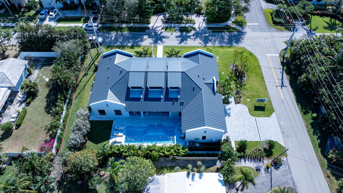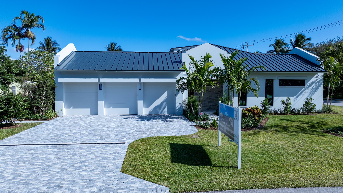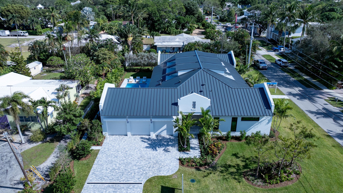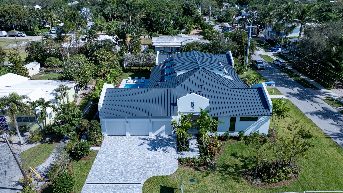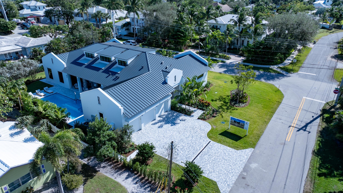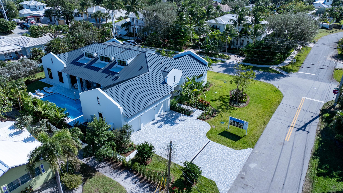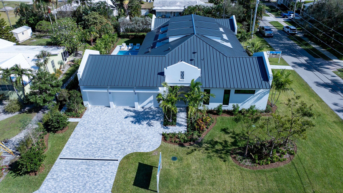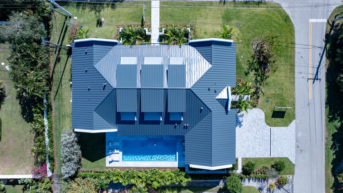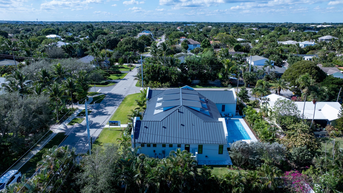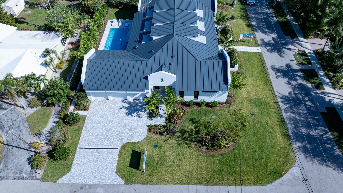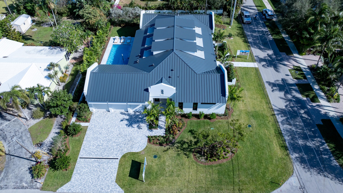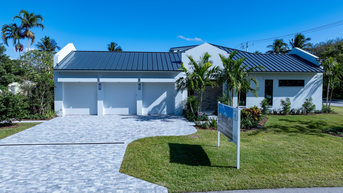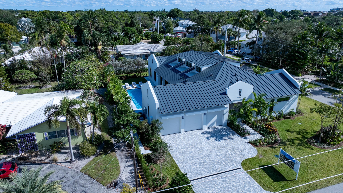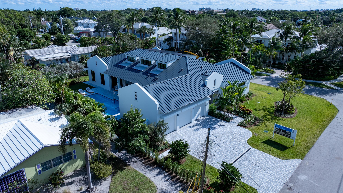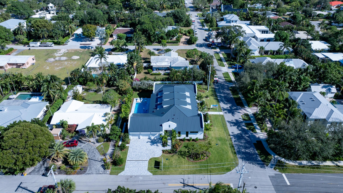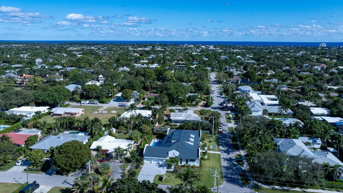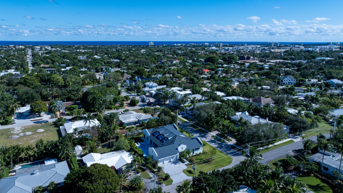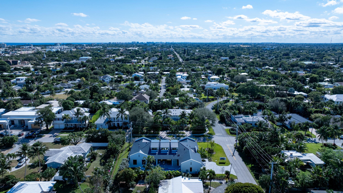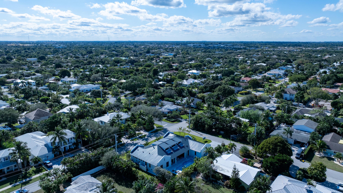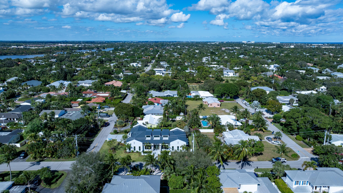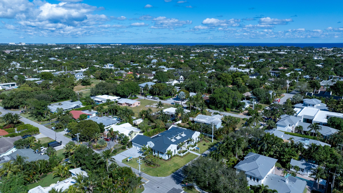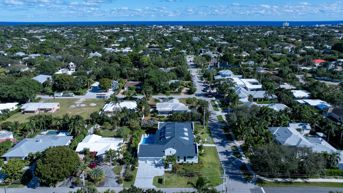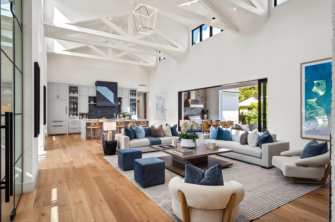Find us on...
Dashboard
- 4 Beds
- 5 Baths
- 3,994 Sqft
- .31 Acres
321 Nw 7th Street
Created in perfect harmony with its idyllic Lake Ida setting, this recently completed four-bedroom Spanish Contemporary masterpiece is a true work of art, built by renowned Seaside Builders. Designed with a sun-drenched open floorplan that invites easy luxury living and gracious entertaining, it also invites great outdoor entertaining with a loggia, fully equipped summer kitchen and heated pool.LOCATION: 321 North West 7th Street, Delray Beach, Florida: Lush green parklands and scenic picnic areas are only part of Lake Ida's appeal. This coveted neighborhood also enjoys easy access to canoeing, kayaking, freshwater fishing, the highly acclaimed Delray Beach Playhouse, and Delray Beach's historic downtown district with an eclectic array of boutiques and bistros along vibrant Atlantic Avenue, as well as pristine Atlantic Ocean beaches, all just minutes away. PROPERTY: On a beautifully landscaped corner parcel, the gated courtyard fronts this stunning residence, while in the gated back yard, the sizeable loggia, highlighted by a linear fireplace and topped by a tongue and groove ceiling, features a full-service summer kitchen with a grill, sink and mini refrigerator. Just adjacent, the large, heated pool incorporates a sun shelf with an umbrella. RESIDENCE: In perfect harmony with its idyllic Lake Ida setting, this recently completed, four-bedroom, Spanish Contemporary masterpiece is a true work of art. Encompassing 5,362 +/- total square feet in a sunlit open-plan layout, this residence is thoughtfully designed for easy luxury living and gracious entertaining. The result of an inspired collaboration between Gary Eliopoulos, founder of the award-winning firm, GE Architecture, and renowned Seaside Builders, this architectural triumph is distinguished by bespoke, superbly crafted structural and aesthetic elements that assure peace of mind, in a split plan that ensures personal privacy. From the moment of arrival, an undeniable sense of refined elegance and luxurious grandeur prevails. A serene garden courtyard entry sets the stage, leading into the welcoming foyer which introduces the great room and kitchen beneath a dramatic 20-foot, beamed ceiling, with the formal garden-view dining room just adjacent. A gas fireplace, with a stone surround and brick hearth wall, anchors the great room, while sliding glass pocket doors extend the living space outdoors to the pool-view loggia. Designed to cater to the culinary enthusiast, the gourmet kitchen is centered around a generous island with seating, and is finished with custom contemporary cabinetry, some with glass-fronted doors for china display, and top-tier Thermador appliances that include a gas stove with two ovens, dishwasher, microwave, and refrigerator freezer. A fully equipped pantry just off the kitchen enhances both form and function. For moments of quiet reflection, a striking steel-framed glass partition with double-glass doors accesses the garden-view, light-filled library, which is crowned by a tongue-and-groove-paneled ceiling. The primary suite, a sanctuary of serenity, comprises a spacious bedroom with a sitting area that offers sliding doors to the pool loggia, a large walk-in closet, and a bathroom with custom cabinetry topped by quartz counters, dual vanities, a free-standing soaking tub, a glass-enclosed walk-in shower and access to the walled outdoor shower. Along with three ensuite guest bedrooms, completing the floorplan are a laundry room with Electrolux front-loading washer and dryer, a powder room, and a three-bay garage with poxy-coated floors. Details include a metal roof, impact windows and doors, wood and porcelain tile floors, and natural-gas accommodation. A stunning fusion of elegance and modern elan, this residence is a testament to timeless design and luxurious living. The information herein is deemed reliable and subject to errors, omissions or changes without notice. The information has been derived from architectural plans or county records. Buyer should verify all measurements. Buyer to pay 1.5% Developers fee. DISCLAIMER: Information published or otherwise provided by the listing company and its representatives including but not limited to prices, measurements, square footages, lot sizes, calculations, statistics, and videos are deemed reliable but are not guaranteed and are subject to errors, omissions or changes without notice. All such information should be independently verified by any prospective purchaser or seller. Parties should perform their own due diligence to verify such information prior to a sale or listing. Listing company expressly disclaims any warranty or representation regarding such information. Prices published are either list price, sold price, and/or last asking price. The listing company participates in the Multiple Listing Service and IDX. The properties published as listed and sold are not necessarily exclusive to listing company and may be listed or have sold with other members of the Multiple Listing Service. Transactions where listing company represented both buyers and sellers are calculated as two sales. "No payments made until title passes" Some affiliations may not be applicable to certain geographic areas. If your property is currently listed with another broker, please disregard any solicitation for services. Information published or otherwise provided by seller, listing company or its representatives is deemed reliable but are not guaranteed and subject to errors, omissions, or changes without notice. Copyright 2025 by the listing company. All Rights Reserved.
Essential Information
- MLS® #RX-11046174
- Price$5,775,000
- Bedrooms4
- Bathrooms5.00
- Full Baths4
- Half Baths1
- Square Footage3,994
- Acres0.31
- Year Built2025
- TypeResidential
- Sub-TypeSingle Family Homes
- StyleRanch
- StatusActive
Community Information
- Address321 Nw 7th Street
- Area4460
- SubdivisionLAKEVIEW HEIGHTS UNIT 1 DELRAY
- CityDelray Beach
- CountyPalm Beach
- StateFL
- Zip Code33444
Amenities
- AmenitiesNone
- Parking2+ Spaces, Garage - Attached
- # of Garages3
- ViewPool
- WaterfrontNone
- Has PoolYes
- PoolInground
Utilities
3-Phase Electric, Public Sewer, Public Water
Interior
- HeatingCentral
- CoolingCentral
- # of Stories1
- Stories1.00
Interior Features
Ctdrl/Vault Ceilings, Entry Lvl Lvng Area, Cook Island, Laundry Tub, Walk-in Closet
Appliances
Auto Garage Open, Disposal, Dryer, Refrigerator, Wall Oven
Exterior
- Lot Description1/4 to 1/2 Acre
- ConstructionCBS
Exterior Features
Auto Sprinkler, Open Patio, Summer Kitchen
Additional Information
- Listing Courtesy ofPremier Estate Properties, Inc
- Date ListedDecember 19th, 2024
- ZoningR-1-AA
Price Change History for 321 Nw 7th Street, Delray Beach, FL (MLS® #RX-11046174)
| Date | Details | Change |
|---|---|---|
| Price Increased from $5,750,000 to $5,775,000 |

All listings featuring the BMLS logo are provided by BeachesMLS, Inc. This information is not verified for authenticity or accuracy and is not guaranteed. Copyright ©2025 BeachesMLS, Inc.

