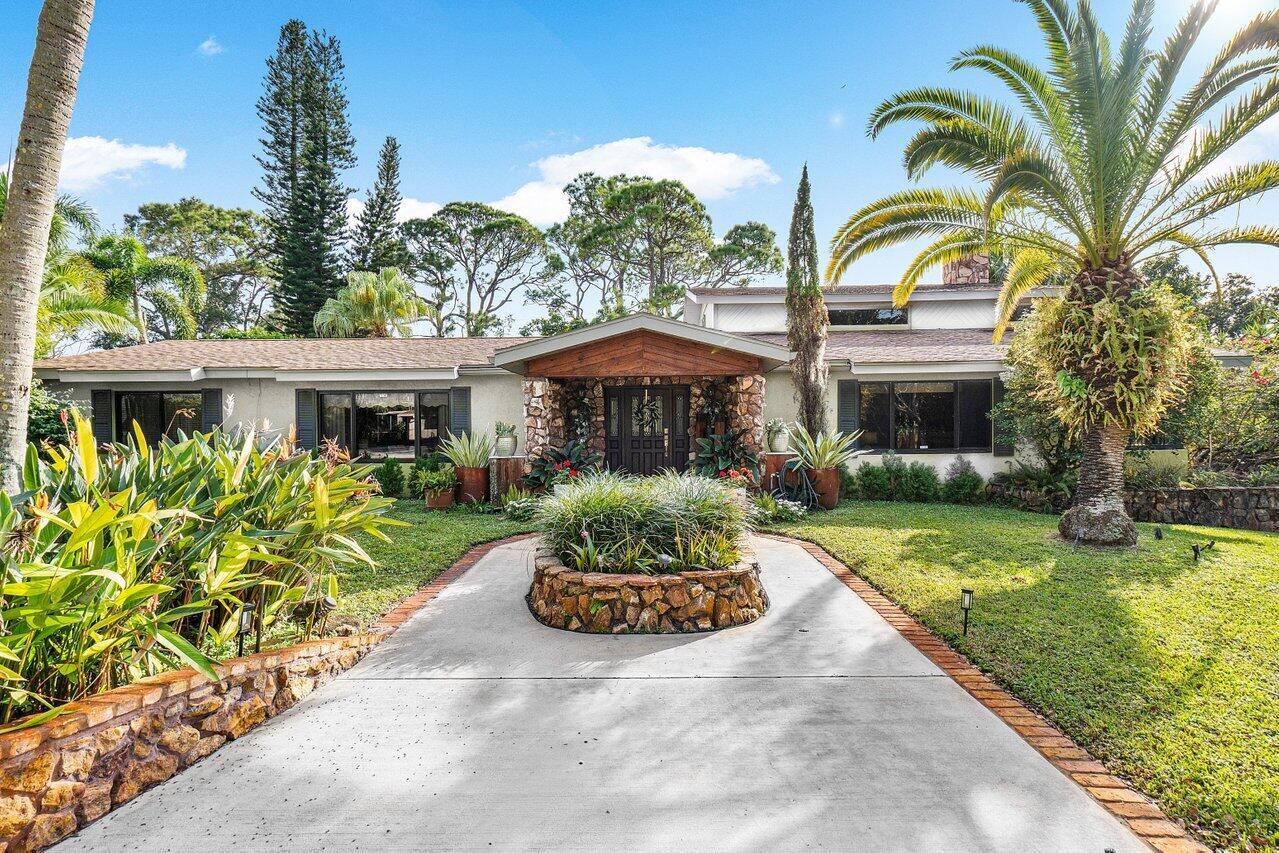Find us on...
Dashboard
- 3 Beds
- 3 Baths
- 3,085 Sqft
- 1½ Acres
1820 Tom A Toe Road
Discover Southern charm and modern elegance on over an acre of lush, private grounds along Boynton Beach's coveted High Ridge Road. This remodeled estate features three bedrooms, two baths, and a detached 2.5-car garage with a 50-amp EV charging station. The main home boasts wood flooring, a wood-burning marble fireplace, and a Zen-inspired primary suite with white cypress ceilings, mahogany beams, and teak cabinetry.The property includes an 800 sq. ft. guest house (2022), a freeform 12-ft deep saltwater pool, and a motor coach enclosure with a 45-ft concrete slab and full hookups. Mature oak trees, a Chicago brick driveway, and a screened patio with coral walls complete the serene outdoor setting.Upgrades newer roof 2012, impact windows and doors, a 2019 well system, and a full security system. Located near shopping, dining, major highways, and a nature preserve, this home offers privacy, convenience, and endless possibilities with no HOA and the potential to subdivide the lot.
Essential Information
- MLS® #RX-11046299
- Price$1,595,000
- Bedrooms3
- Bathrooms3.00
- Full Baths3
- Square Footage3,085
- Acres1.05
- Year Built1967
- TypeResidential
- Sub-TypeSingle Family Homes
- StyleRanch
- StatusActive
Community Information
- Address1820 Tom A Toe Road
- Area5680
- SubdivisionTom A Toe Road
- CityBoynton Beach
- CountyPalm Beach
- StateFL
- Zip Code33426
Amenities
- AmenitiesNone
- ParkingDriveway, Garage - Attached
- # of Garages2
- ViewGarden
- WaterfrontNone
- Has PoolYes
Utilities
Cable, 3-Phase Electric, Well Water, Septic
Pool
Heated, Inground, Salt Water, Freeform
Interior
- HeatingCentral, Electric, Zoned
- CoolingCeiling Fan, Electric, Zoned
- FireplaceYes
- # of Stories2
- Stories2.00
Interior Features
Built-in Shelves, Closet Cabinets, Ctdrl/Vault Ceilings, Decorative Fireplace, Entry Lvl Lvng Area, Foyer, Cook Island, Laundry Tub, Roman Tub, Split Bedroom, Volume Ceiling, Walk-in Closet
Appliances
Auto Garage Open, Cooktop, Dishwasher, Disposal, Dryer, Fire Alarm, Ice Maker, Microwave, Range - Electric, Refrigerator, Smoke Detector, Wall Oven, Washer, Washer/Dryer Hookup
Exterior
- RoofAluminum
- ConstructionCBS, Frame/Stucco
Exterior Features
Built-in Grill, Covered Patio, Custom Lighting, Fence, Summer Kitchen, Zoned Sprinkler, Utility Barn
Lot Description
Paved Road, Private Road, 1 to < 2 Acres
Windows
Impact Glass, Hurricane Windows
Additional Information
- Listing Courtesy ofThe Corcoran Group
- Date ListedDecember 20th, 2024
- ZoningRS
Price Change History for 1820 Tom A Toe Road, Boynton Beach, FL (MLS® #RX-11046299)
| Date | Details | Change |
|---|---|---|
| Price Reduced from $1,695,000 to $1,595,000 |

All listings featuring the BMLS logo are provided by BeachesMLS, Inc. This information is not verified for authenticity or accuracy and is not guaranteed. Copyright ©2025 BeachesMLS, Inc.











































