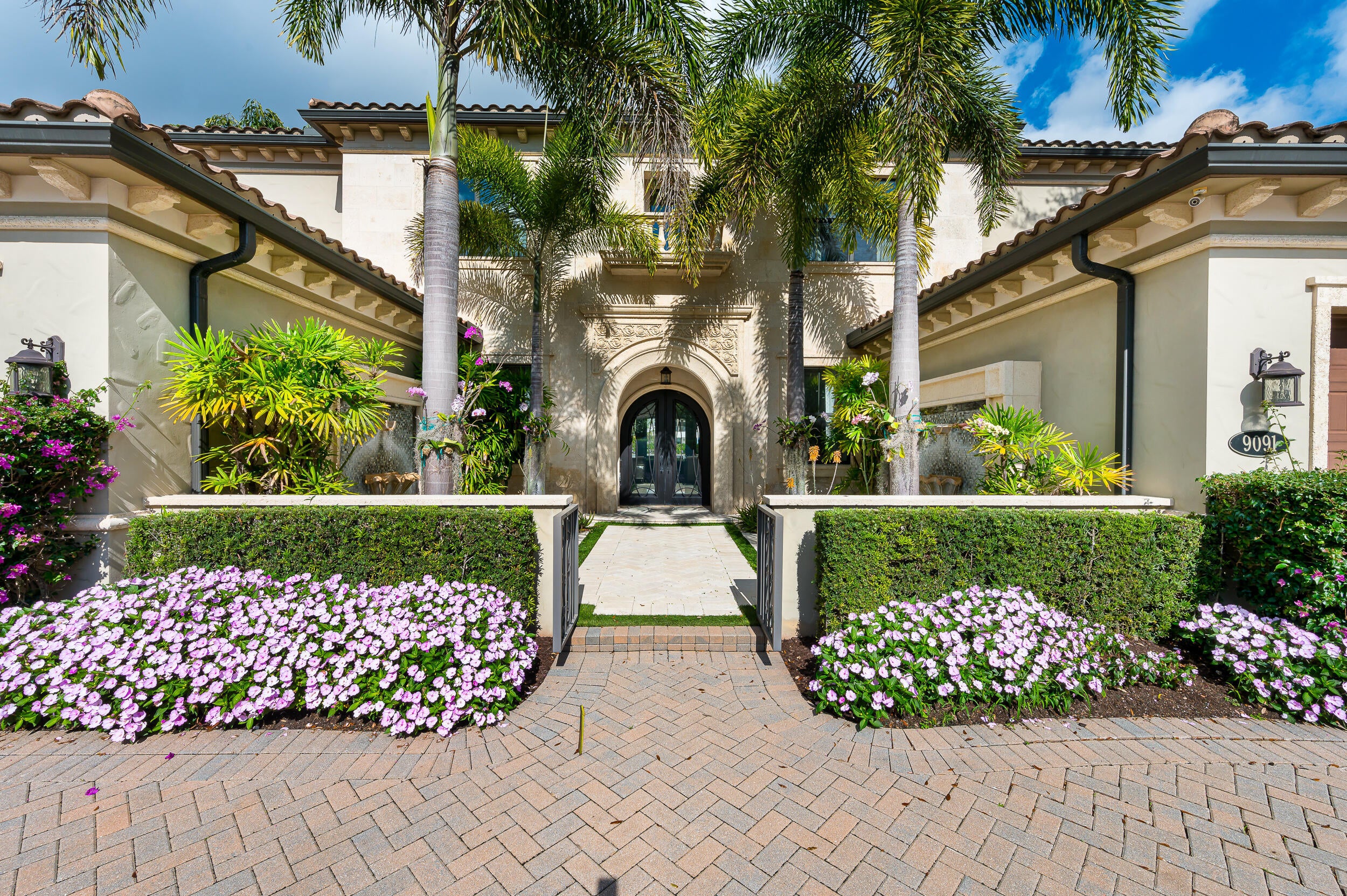Find us on...
Dashboard
- 5 Beds
- 7 Baths
- 5,796 Sqft
- .34 Acres
9091 Redonda Drive
A magnificent property in The Oaks situated on a premium lakefront lot. This estate exudes luxury and sophistication as it features a dramatic entry with iron double doors, a two-story foyer adorned with a custom glass and marble staircase, and elegant marble flooring throughout most of the home. The residence includes a private downstairs guest wing with a bedroom, full bath, private entry, a club room with a built-in bar that seamlessly opens to the outdoor living area. The upstairs private primary suite is a serene retreat designed for comfort and luxury. The backyard features a summer kitchen, spa and swimming pool. Other notable features include an elevator, a 4-car garage, multiple sound systems, and a circular driveway.
Essential Information
- MLS® #RX-11049411
- Price$4,050,000
- Bedrooms5
- Bathrooms7.00
- Full Baths6
- Half Baths1
- Square Footage5,796
- Acres0.34
- Year Built2014
- TypeResidential
- Sub-TypeSingle Family Homes
- StyleTraditional
- StatusActive
Community Information
- Address9091 Redonda Drive
- Area4750
- SubdivisionThe Oaks
- CityBoca Raton
- CountyPalm Beach
- StateFL
- Zip Code33496
Amenities
- # of Garages4
- ViewLake
- Is WaterfrontYes
- WaterfrontLake Front
- Has PoolYes
- PoolInground, Spa, Heated
Amenities
Basketball, Business Center, Clubhouse, Community Room, Exercise Room, Game Room, Manager on Site, Pickleball, Playground, Tennis, Cafe/Restaurant
Utilities
Cable, Public Sewer, Public Water, Underground
Parking
2+ Spaces, Garage - Attached, Drive - Circular, Golf Cart
Interior
- HeatingCentral
- CoolingCentral
- FireplaceYes
- # of Stories2
- Stories2.00
Interior Features
Closet Cabinets, Cook Island, Roman Tub, Split Bedroom, Upstairs Living Area, Volume Ceiling, Fireplace(s), Foyer, Bar, Elevator
Appliances
Auto Garage Open, Central Vacuum, Dishwasher, Dryer, Microwave, Washer, Water Heater - Gas, Range - Gas
Exterior
- Lot Description1/4 to 1/2 Acre
- WindowsImpact Glass
- RoofS-Tile
- ConstructionCBS
Exterior Features
Auto Sprinkler, Covered Balcony, Covered Patio, Fence, Zoned Sprinkler, Built-in Grill, Custom Lighting, Summer Kitchen
School Information
- ElementarySunrise Park Elementary School
- MiddleEagles Landing Middle School
- HighOlympic Heights Community High
Additional Information
- Date ListedJanuary 6th, 2025
- ZoningAGR-PU
- HOA Fees1119
Listing Courtesy of
One Sotheby's International Realty
Price Change History for 9091 Redonda Drive, Boca Raton, FL (MLS® #RX-11049411)
| Date | Details | Change |
|---|---|---|
| Price Reduced from $4,500,000 to $4,050,000 |

All listings featuring the BMLS logo are provided by BeachesMLS, Inc. This information is not verified for authenticity or accuracy and is not guaranteed. Copyright ©2025 BeachesMLS, Inc.

























































