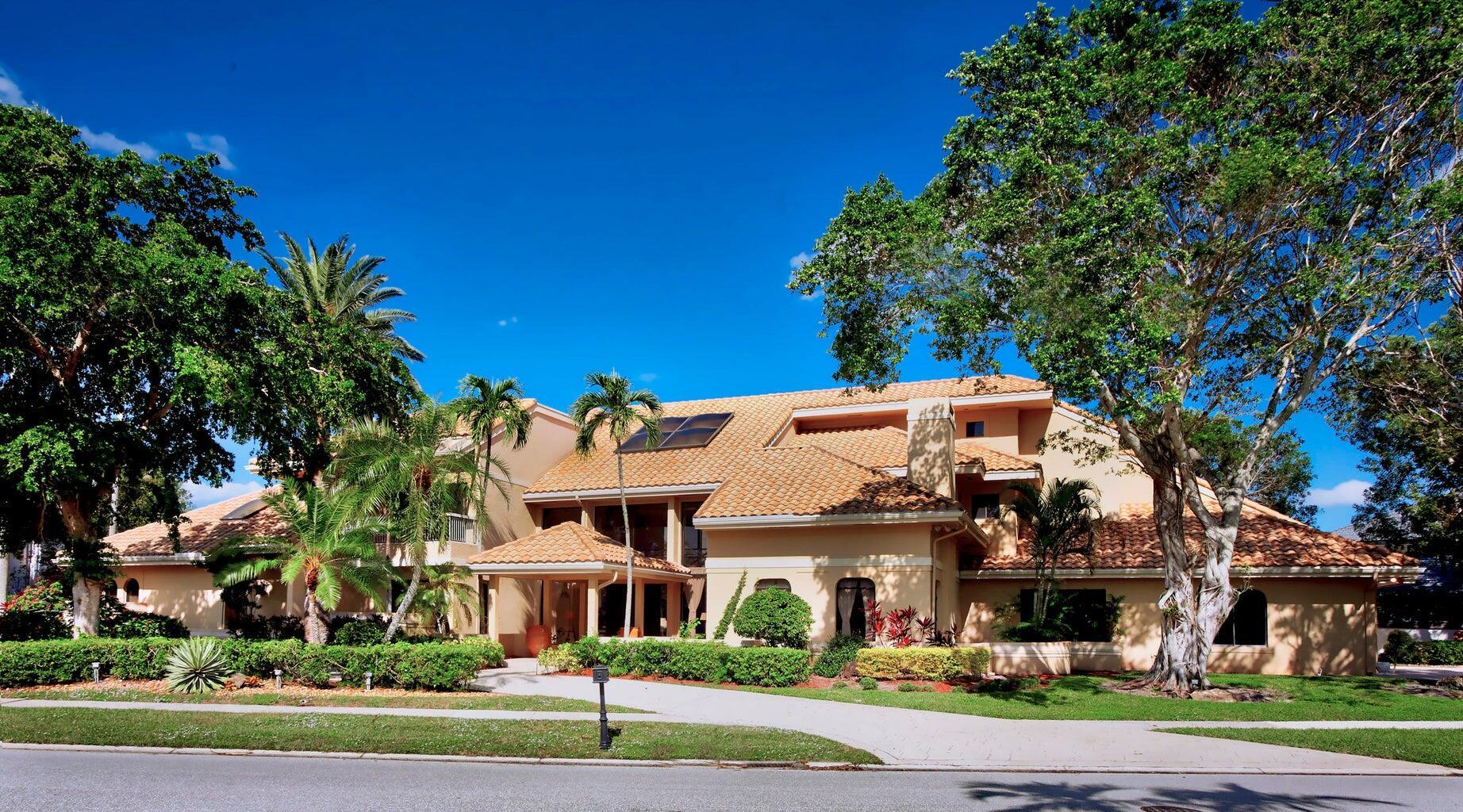Find us on...
Dashboard
- 5 Beds
- 10 Baths
- 9,282 Sqft
- .59 Acres
21125 Hamlin Drive
Experience unparalleled elegance in the heart of Boca Grove! This stunning waterfront mansion is ideally located within walking distance of Powerline Rd., shopping, dining, & offers easy access to I-95 and the Turnpike. Spanning three stories, this home showcases exquisite design, a three-car garage, & sits on a double lot with single lot HOA dues. Features include 5 bedrooms, 8 full and 2 half baths, indoor and poolside bars, a breakfast room, formal dining, and a spacious living area with stunning lake, golf course, & pool views. Additional highlights include a Florida sitting room, billiard room, and media room. The primary suite boasts a sitting area, custom built-ins, two marble showers, and dual walk-in closets. Perfect for luxury living & entertaining, this home has it all!
Essential Information
- MLS® #RX-11049767
- Price$5,500,000
- Bedrooms5
- Bathrooms10.00
- Full Baths8
- Half Baths2
- Square Footage9,282
- Acres0.59
- Year Built1986
- TypeResidential
- Sub-TypeSingle Family Homes
- Style< 4 Floors, Other Arch
- StatusActive
Community Information
- Address21125 Hamlin Drive
- Area4670
- SubdivisionBOCA GROVE PLANTATION
- CityBoca Raton
- CountyPalm Beach
- StateFL
- Zip Code33433
Amenities
- # of Garages3
- ViewGarden, Golf, Lake, Pool
- Is WaterfrontYes
- WaterfrontLake Front
- Has PoolYes
- PoolInground, Spa
Amenities
Basketball, Bike - Jog, Cafe/Restaurant, Clubhouse, Dog Park, Exercise Room, Game Room, Golf Course, Manager on Site, Pickleball, Playground, Pool, Putting Green, Sidewalks, Spa-Hot Tub, Street Lights, Tennis
Utilities
Cable, 3-Phase Electric, Public Sewer, Public Water, Underground
Parking
2+ Spaces, Drive - Circular, Driveway, Garage - Attached, Vehicle Restrictions
Interior
- HeatingCentral, Electric, Zoned
- CoolingCentral, Electric, Zoned
- FireplaceYes
- # of Stories3
- Stories3.00
Interior Features
Bar, Built-in Shelves, Ctdrl/Vault Ceilings, Custom Mirror, Decorative Fireplace, Entry Lvl Lvng Area, Foyer, Cook Island, Laundry Tub, Sky Light(s), Split Bedroom, Upstairs Living Area, Volume Ceiling, Walk-in Closet, Wet Bar
Appliances
Auto Garage Open, Dishwasher, Disposal, Dryer, Fire Alarm, Microwave, Range - Electric, Refrigerator, Smoke Detector, Wall Oven, Washer, Water Heater - Elec
Exterior
- WindowsBlinds, Drapes, Solar Tinted
- RoofS-Tile
- ConstructionCBS
Exterior Features
Auto Sprinkler, Covered Balcony, Covered Patio, Custom Lighting
Lot Description
1/2 to < 1 Acre, Paved Road, Sidewalks
School Information
- ElementaryDel Prado Elementary School
- MiddleOmni Middle School
High
Spanish River Community High School
Additional Information
- Listing Courtesy ofLang Realty/ BR
- Date ListedJanuary 7th, 2025
- ZoningRS
- HOA Fees701

All listings featuring the BMLS logo are provided by BeachesMLS, Inc. This information is not verified for authenticity or accuracy and is not guaranteed. Copyright ©2025 BeachesMLS, Inc.






































































