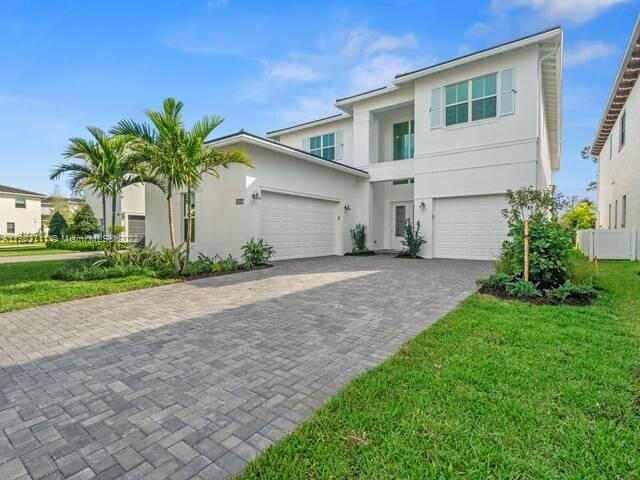Find us on...
Dashboard
- 5 Beds
- 6 Baths
- 5,109 Sqft
- .19 Acres
13556 Machiavelli Way
Experience luxury living in the sought after Alton Community. This light & Bright beauty offers 5beds, 5.5bath's with oversized loft/Movie Room with its own private screened Balcony overlooking the preserve.The gourmet kitchen features all GE Monogram appliances, gas cooktop w/steamer, oversized Island, walk in Pantry, 2 wine Fridge's, ice Maker. The 1st floor owner's suite offers a private entrance to patio W/Lanai, tray ceiling, huge soaking tub, a luxurious shower W/ Moen Digital & Multiple shower heads, oversized walk-in closet. 4 spacious En-Suites on 2nd floor along with its own Oversized laundry room in addition to 1st floor Laundry & Office. Upgrades throughout including glass stairway and 2nd story railings, premium upgraded flooring,Volume ceilings, custom lighting & More
Essential Information
- MLS® #RX-11049982
- Price$2,799,000
- Bedrooms5
- Bathrooms6.00
- Full Baths5
- Half Baths1
- Square Footage5,109
- Acres0.19
- Year Built2022
- TypeResidential
- Sub-TypeSingle Family Homes
- Style< 4 Floors, Contemporary
- StatusActive
Community Information
- Address13556 Machiavelli Way
- Area5320
- SubdivisionALTON NEIGHBORHOOD
- CityPalm Beach Gardens
- CountyPalm Beach
- StateFL
- Zip Code33418
Amenities
- ParkingGarage - Attached
- # of Garages3
- ViewPreserve
- WaterfrontNone
- PoolHeated, Screened, Spa
Amenities
Basketball, Bike - Jog, Business Center, Clubhouse, Dog Park, Exercise Room, Game Room, Manager on Site, Park, Pickleball, Playground, Pool, Spa-Hot Tub, Street Lights, Tennis
Utilities
Cable, Gas Natural, Public Water
Interior
- HeatingGas
- CoolingCentral
- # of Stories2
- Stories2.00
Interior Features
Built-in Shelves, Ctdrl/Vault Ceilings, Entry Lvl Lvng Area, Foyer, Cook Island, Laundry Tub, Pantry, Upstairs Living Area, Volume Ceiling, Walk-in Closet
Appliances
Auto Garage Open, Cooktop, Dishwasher, Disposal, Dryer, Fire Alarm, Freezer, Ice Maker, Microwave, Range - Gas, Smoke Detector, Wall Oven, Water Heater - Gas
Exterior
- Lot Description< 1/4 Acre
- WindowsBlinds, Impact Glass
- RoofComp Shingle
- ConstructionCBS
Exterior Features
Auto Sprinkler, Built-in Grill, Covered Balcony, Custom Lighting, Room for Pool, Screen Porch, Screened Patio, Summer Kitchen
School Information
- ElementaryMarsh Pointe Elementary
- HighWilliam T. Dwyer High School
Additional Information
- Listing Courtesy ofSeascapes Real Estate LLC
- Date ListedJanuary 8th, 2025
- ZoningRES
- HOA Fees517

All listings featuring the BMLS logo are provided by BeachesMLS, Inc. This information is not verified for authenticity or accuracy and is not guaranteed. Copyright ©2025 BeachesMLS, Inc.

































