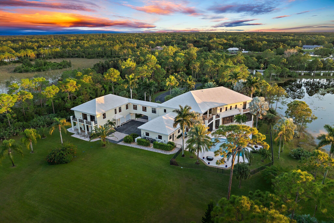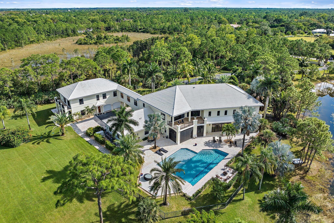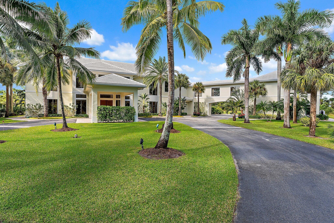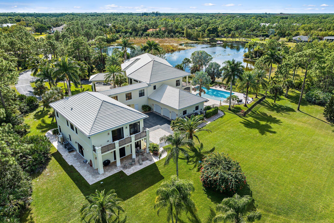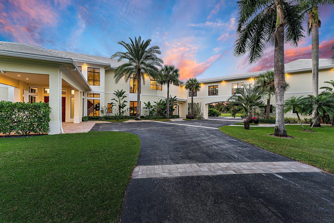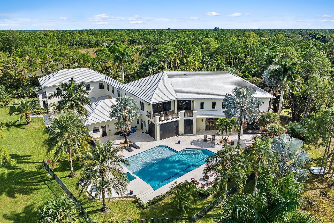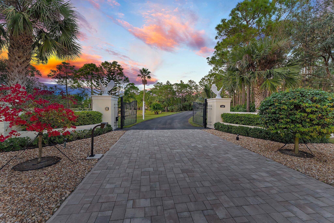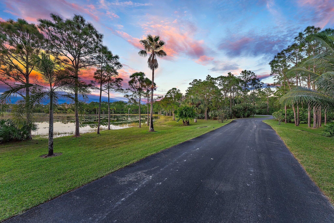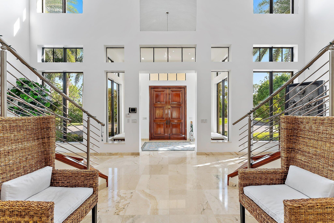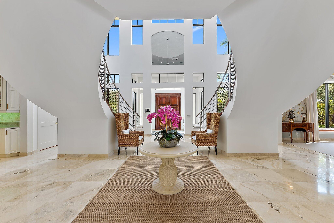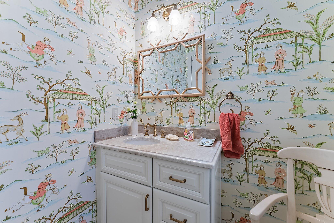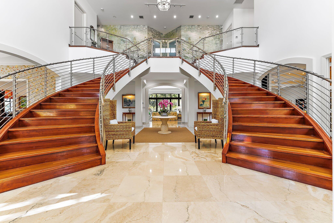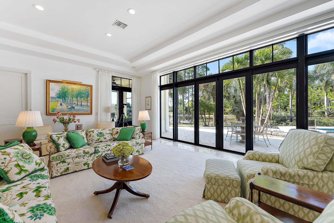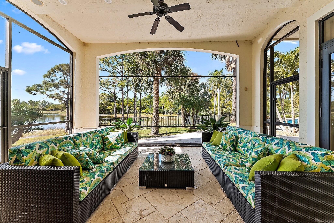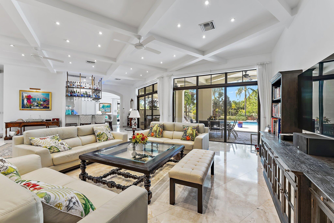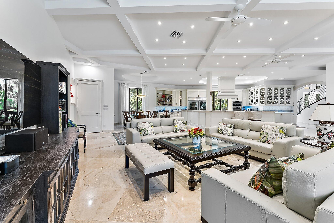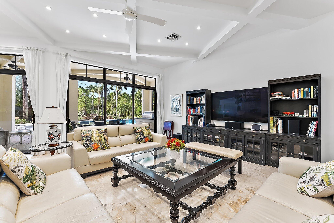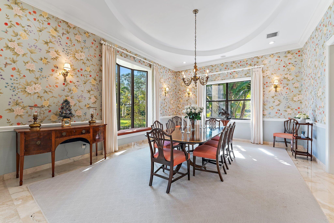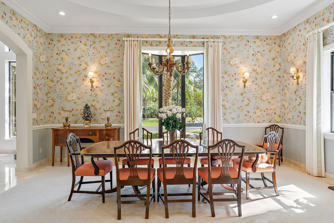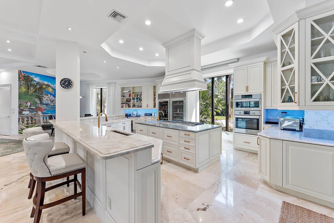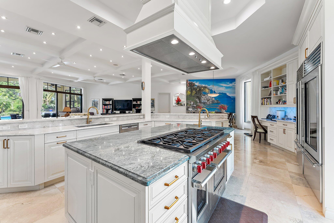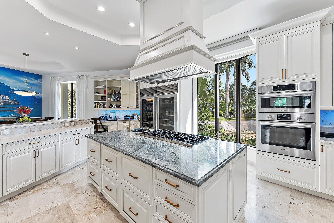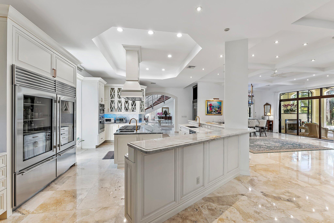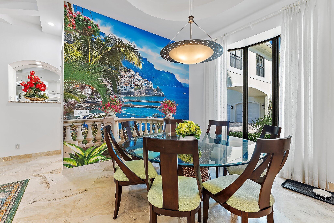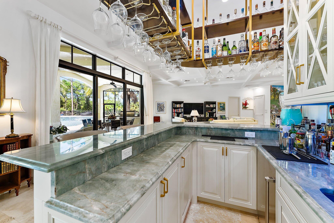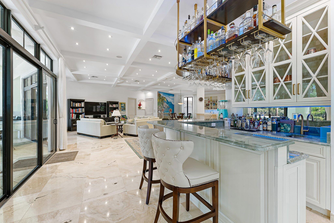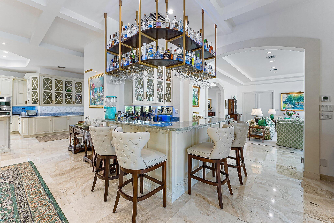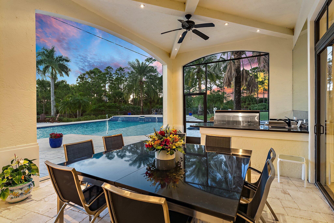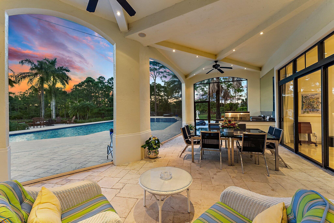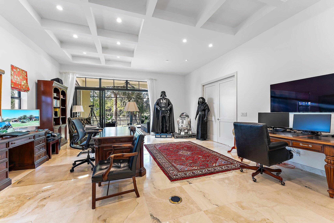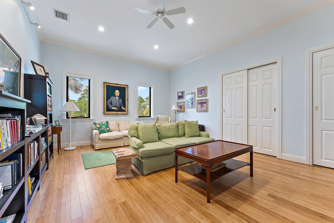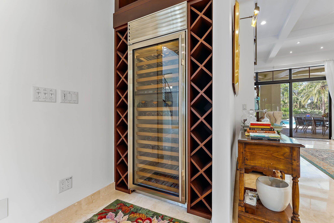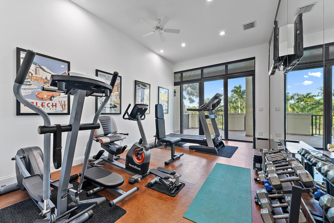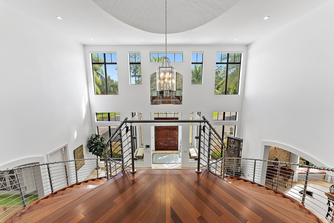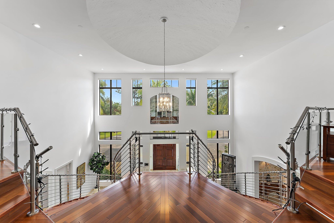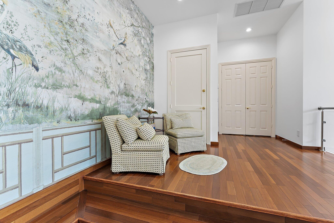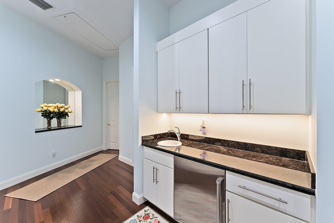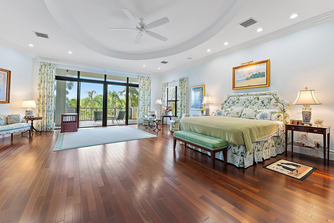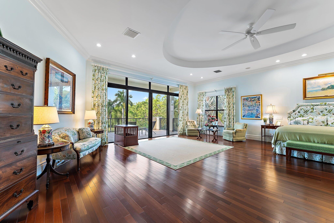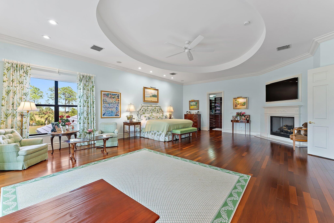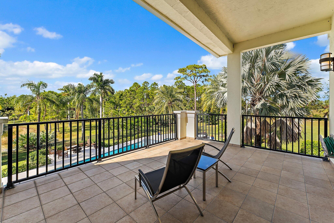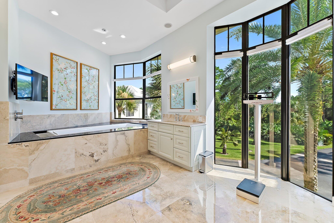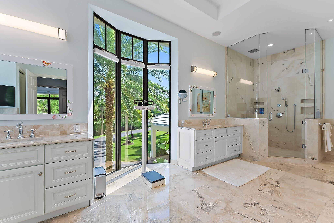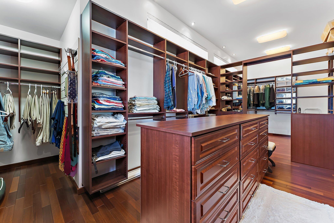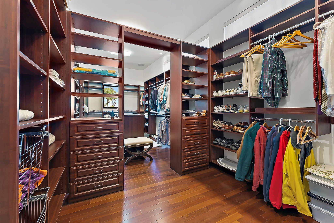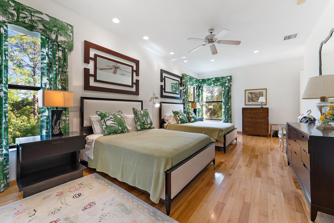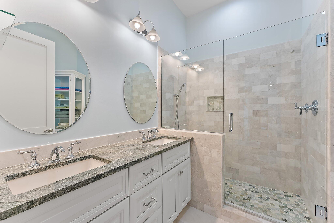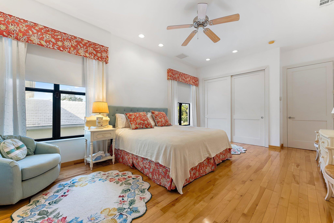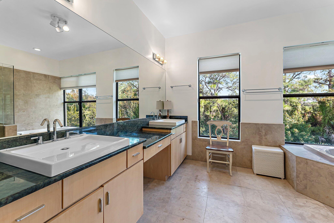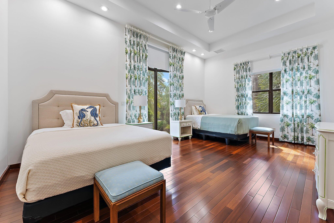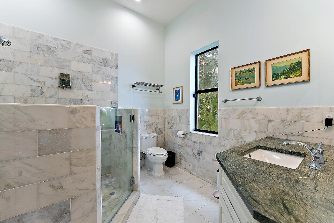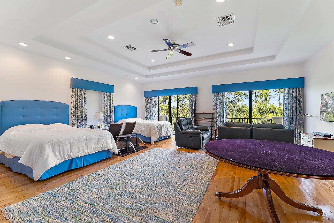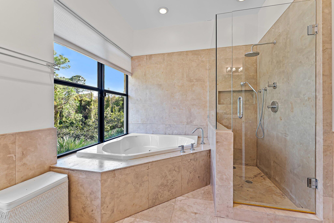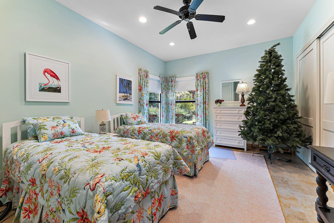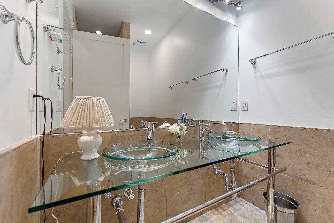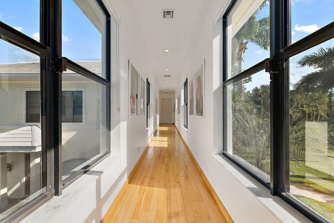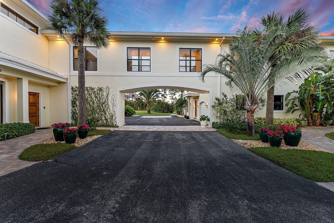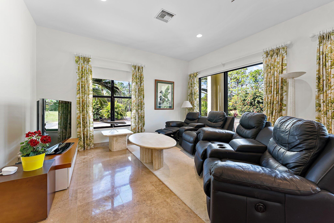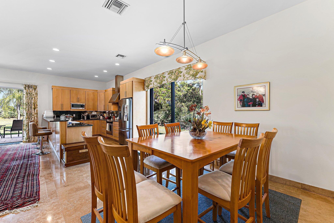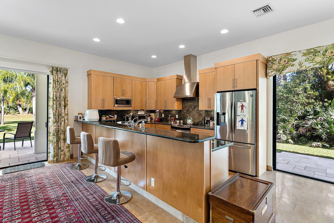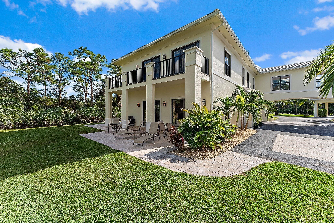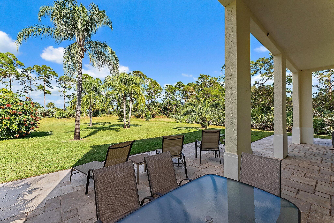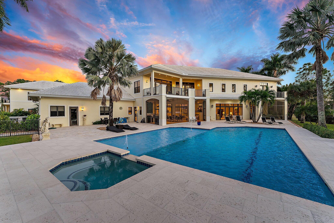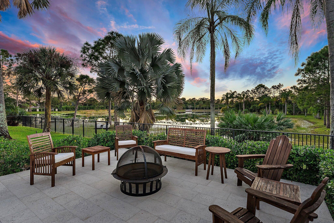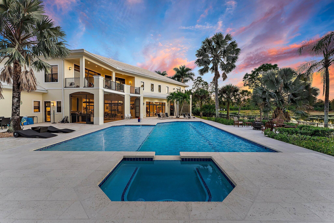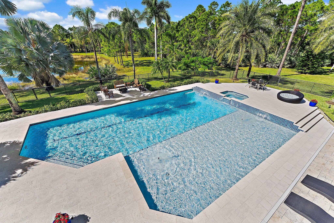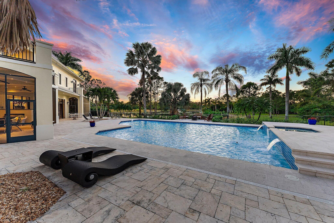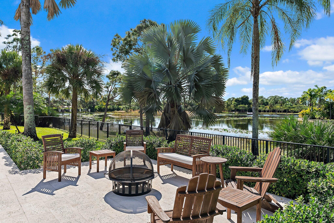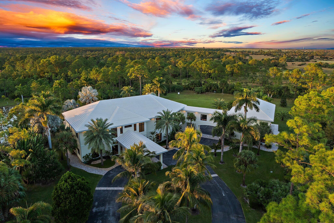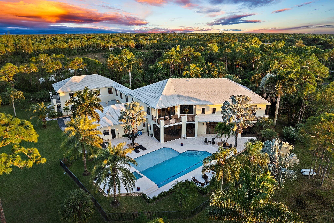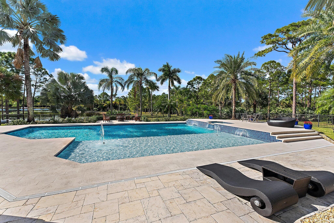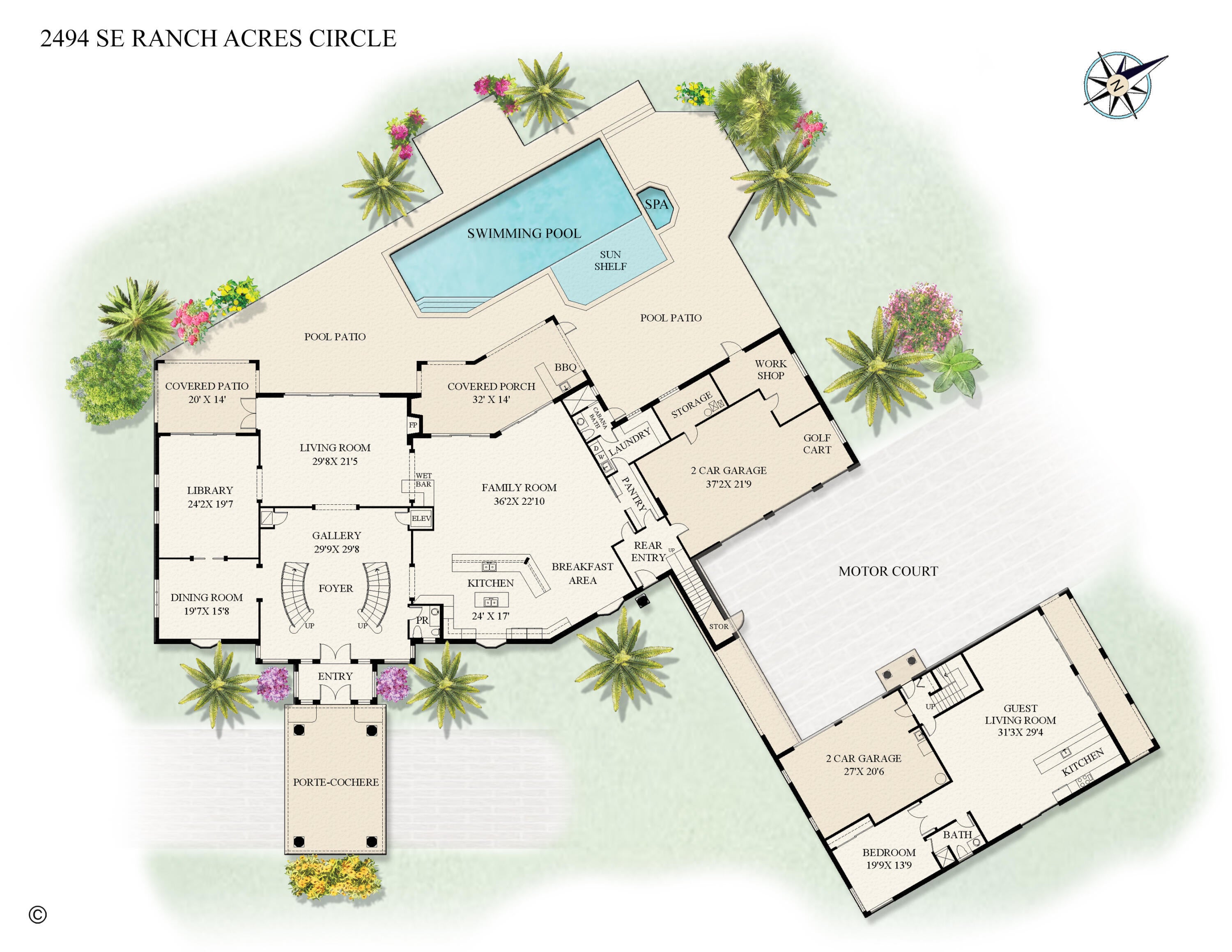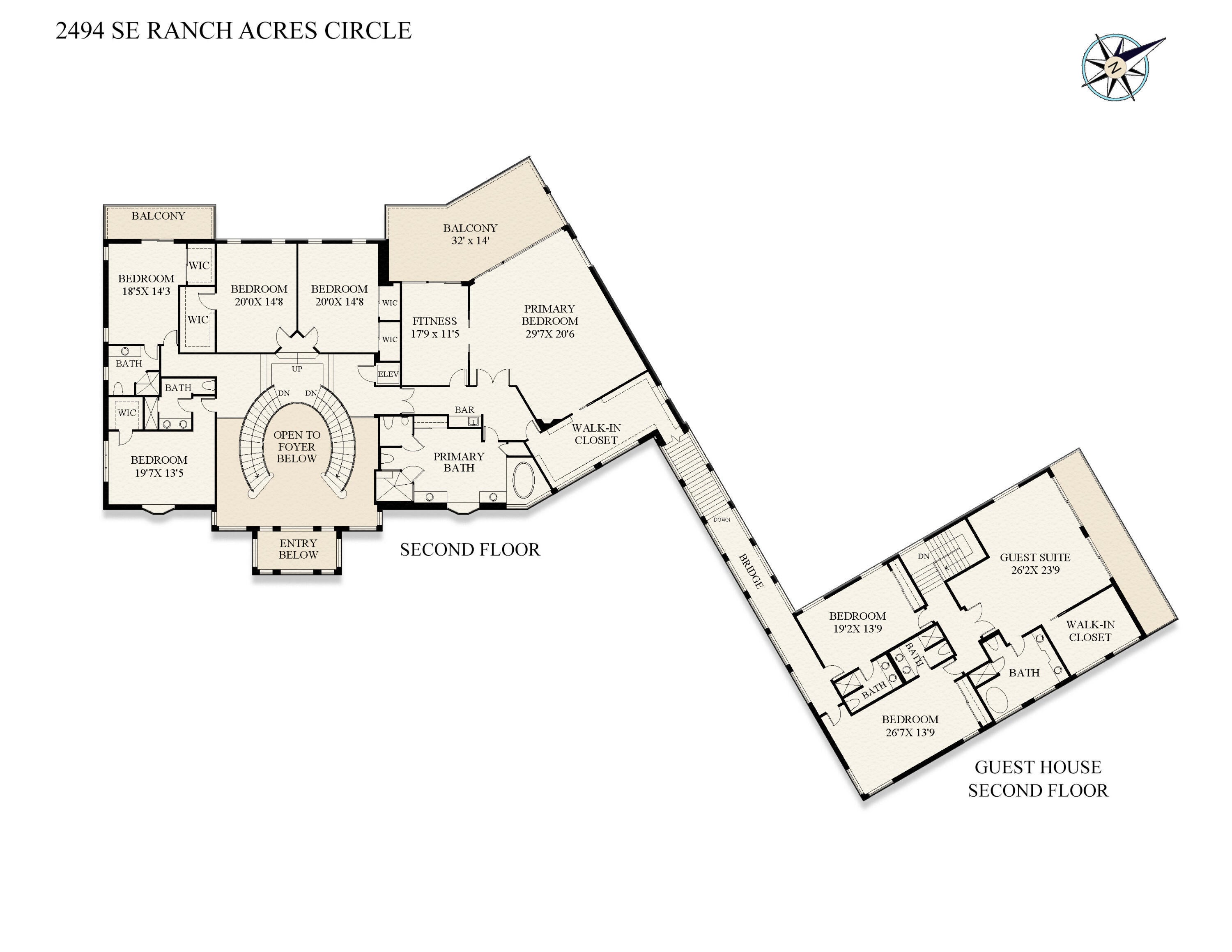Find us on...
Dashboard
- 7 Beds
- 9 Baths
- 11,402 Sqft
- 7.61 Acres
2494 Se Ranch Acres Circle
JUPITER'S PREMIER RANCH ESTATE. Sited on 7.6 Acres of verdant grounds, this grand residence has been meticulously + thoroughly RENOVATED to PERFECTION. A manned guard house welcomes you to RANCH COLONY, a private enclave offering Equestrian trails and 2 nearby Championship golf courses. An Owner's gate +350' driveway lead to the stately 11,402 sq. ft home. A grand entry foyer w/ 28' ceiling is graced by brilliant marble floors and a dramatic double staircase of Brazilian wood. Classic design elements incorporate timeless elegance + modern luxury. The interiors have been finely curated for an elevated living experience, offering a spacious + harmonious floor plan and abundant natural light. The main living areas are grand in size and epitomize tasteful elegance. The huge open kitchen is a Chef's dream, featuring a Wolf 8 burner gas range, triple ovens + marble countertops. Adjacent dining alcove + expansive family room are perfect for entertaining. The hub of the family room is the Bar, a stylish nod to fine living. Floor to ceiling sliders and covered loggia provide a seamless blend of indoor to outdoor living. The upper floor gallery leads to each of the 3 bedrooms + 2 additional 'flex space' rooms. A hallway with morning bar (w/ Sub Zero undercounter fridge) leads to the Owner's suite: this Primary bedroom suite offers 1500+ SF of sumptuous luxury, featuring classic wood floors, a fireplace, private gym + seating area and a spa-like bathroom w/ Roman tub and marble floors + countertops. A luxe private balcony showcases breathtaking views of lake + preserve. Two additional spacious bedrooms w/ ensuite baths complete the upper main house. A second floor breezeway leads to the Guest House, a stand alone residence featuring a great room living area w/ large kitchen and 4 generous ensuite bedrooms. Outdoor lanais complete the modern rustic ambiance. This property is truly unrivaled - blending exquisite scenic vistas w/ ultimate privacy, security + tranquility. There is a lake on property, stocked with fish. Lush greenery + highest end landscaping is enhanced by custom uplights throughout the property. A full Feature sheet is available detailing upgrades + mechanicals. A beautiful life awaits you in the magical community of Ranch Colony, located near the heart of Jupiter... yet surrounded by country roads, horse trails, low stone walls and the majesty of wildlife. A true 'legacy property'!
Essential Information
- MLS® #RX-11050220
- Price$8,298,000
- Bedrooms7
- Bathrooms9.00
- Full Baths8
- Half Baths1
- Square Footage11,402
- Acres7.61
- Year Built2007
- TypeResidential
- Sub-TypeSingle Family Homes
- Style< 4 Floors, Contemporary
- StatusActive
Community Information
- Address2494 Se Ranch Acres Circle
- Area5040
- SubdivisionRANCH COLONY
- CityJupiter
- CountyMartin
- StateFL
- Zip Code33478
Amenities
- UtilitiesCable, Septic
- # of Garages5
- ViewLake, Pool, Preserve
- Is WaterfrontYes
- WaterfrontLake Front
- Has PoolYes
Amenities
Bike - Jog, Golf Course, Park, Picnic Area, Horse Trails, Horses Permitted, Runway Paved
Parking
2+ Spaces, Covered, Drive - Circular, Driveway, Garage - Attached, Guest, RV/Boat, Golf Cart
Pool
Concrete, Heated, Inground, Salt Water, Spa, Autoclean
Interior
- HeatingCentral
- CoolingCentral, Zoned
- FireplaceYes
- # of Stories2
- Stories2.00
Interior Features
Bar, Built-in Shelves, Ctdrl/Vault Ceilings, Entry Lvl Lvng Area, Fireplace(s), Foyer, Cook Island, Laundry Tub, Pantry, Roman Tub, Split Bedroom, Upstairs Living Area, Volume Ceiling, Walk-in Closet, Wet Bar
Appliances
Central Vacuum, Dishwasher, Dryer, Microwave, Range - Gas, Refrigerator, Washer, Water Heater - Gas
Exterior
- Lot Description5 to <10 Acres
- RoofConcrete Tile
- ConstructionCBS, Concrete
Exterior Features
Built-in Grill, Covered Balcony, Covered Patio, Custom Lighting, Open Patio, Screened Patio, Zoned Sprinkler, Open Balcony, Extra Building, Open Porch, Summer Kitchen
Windows
Blinds, Drapes, Hurricane Windows, Impact Glass
School Information
- ElementaryCrystal Lake Elementary School
- HighSouth Fork High School
Middle
Dr. David L. Anderson Middle School
Additional Information
- Listing Courtesy ofThe Corcoran Group
- Date ListedJanuary 8th, 2025
- ZoningRESIDENTIAL
- HOA Fees440

All listings featuring the BMLS logo are provided by BeachesMLS, Inc. This information is not verified for authenticity or accuracy and is not guaranteed. Copyright ©2025 BeachesMLS, Inc.

