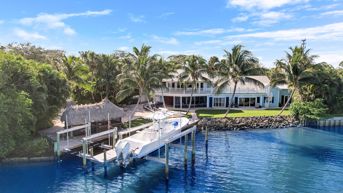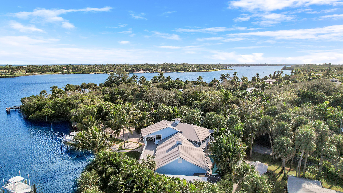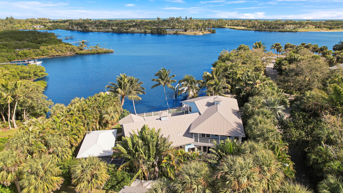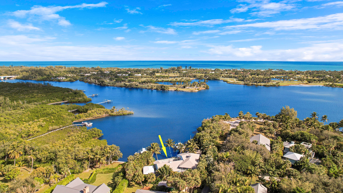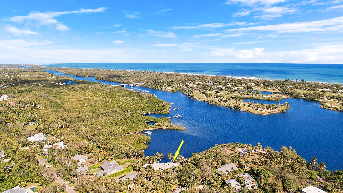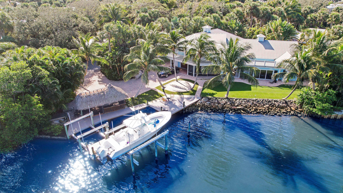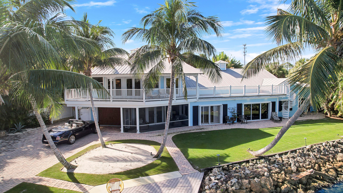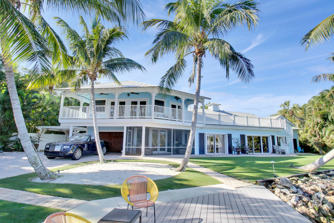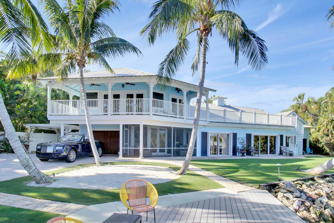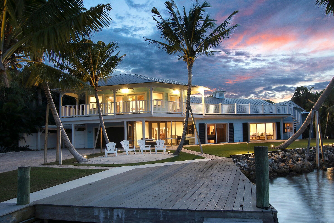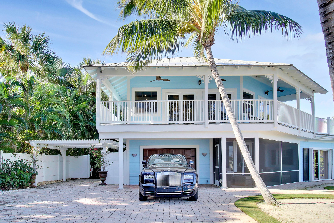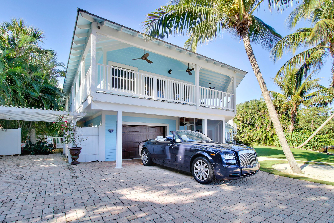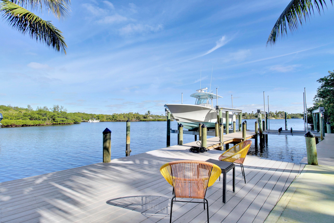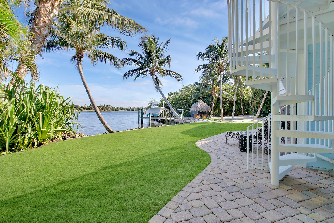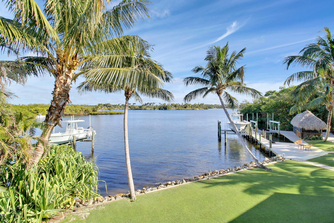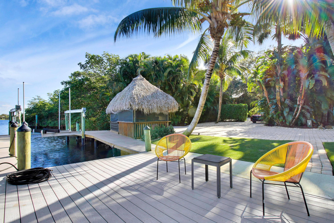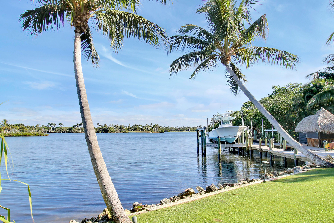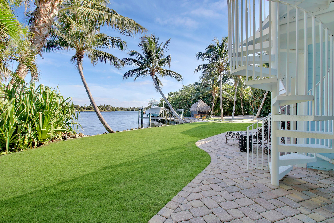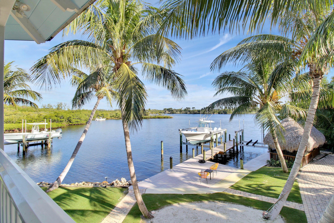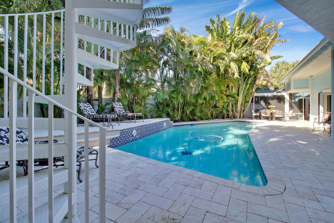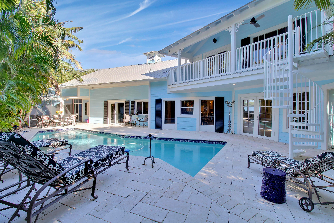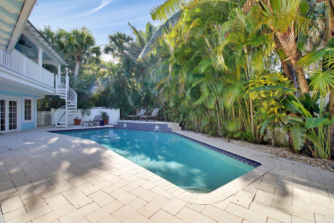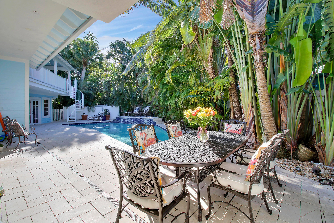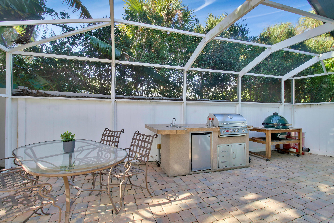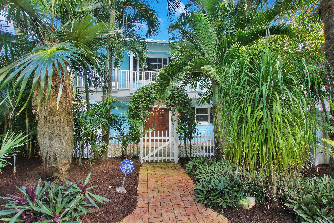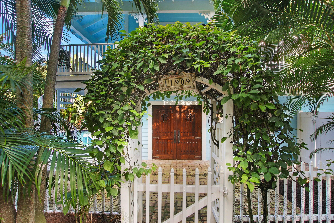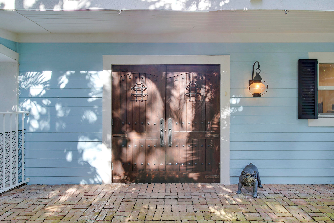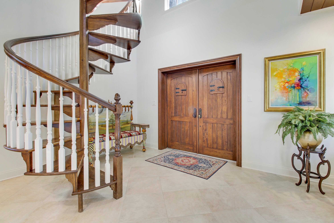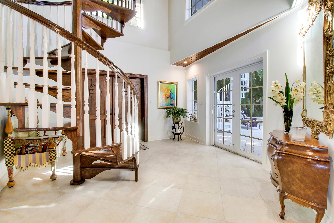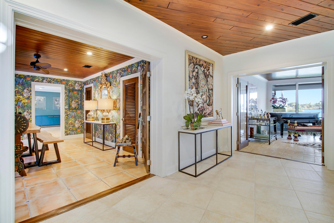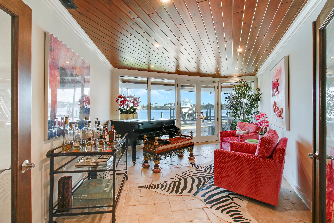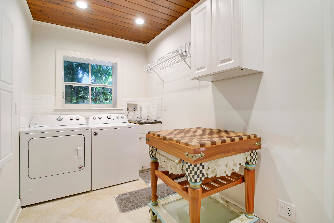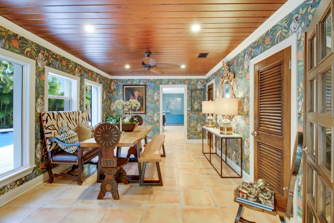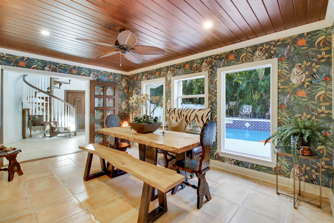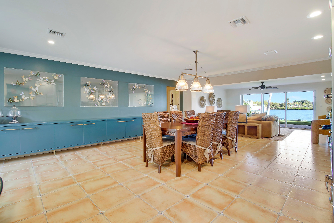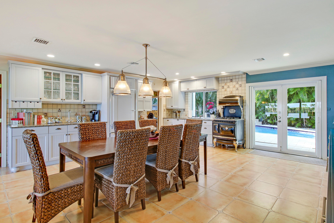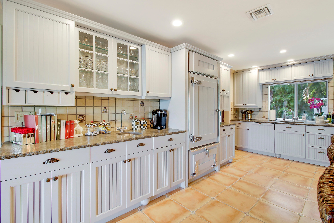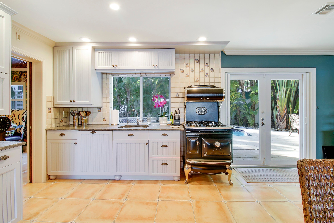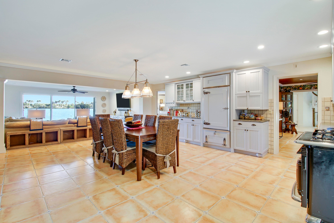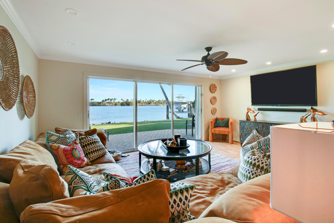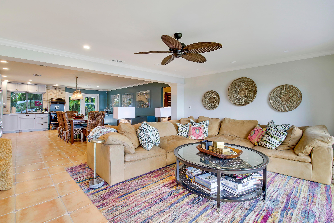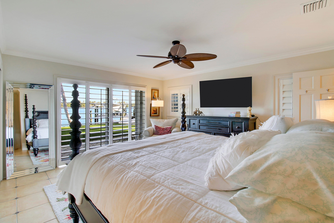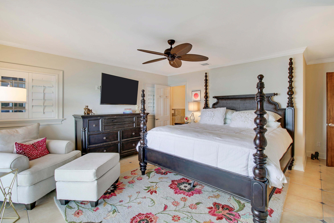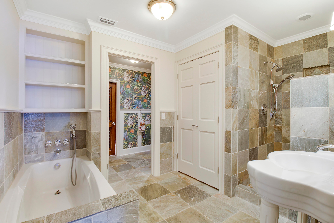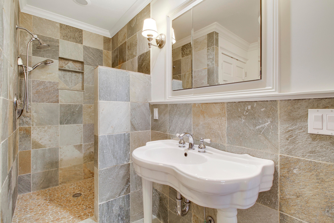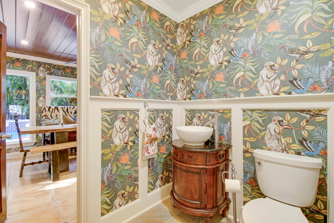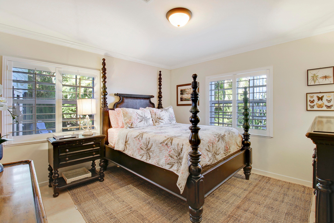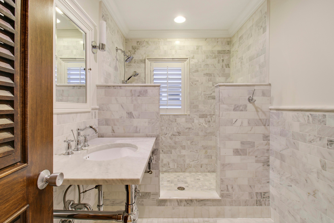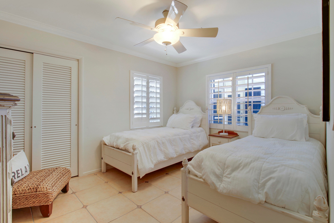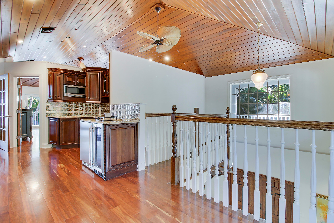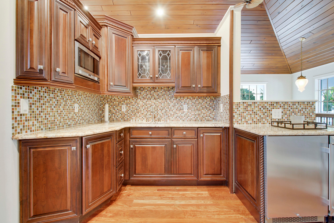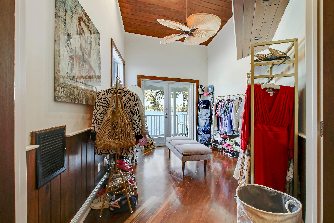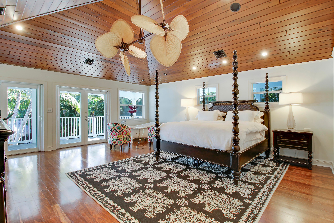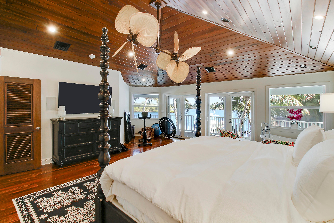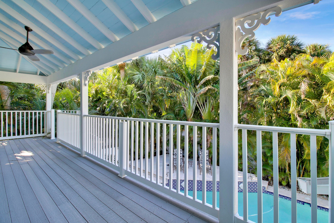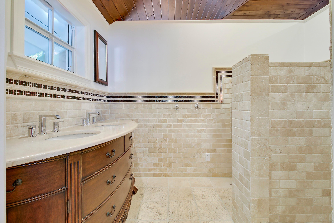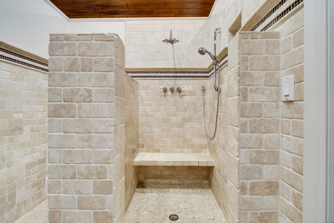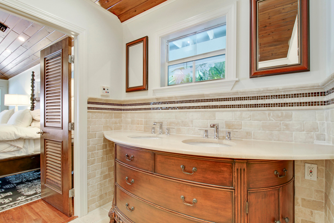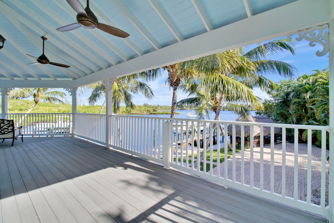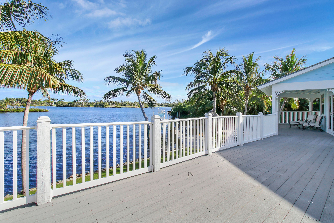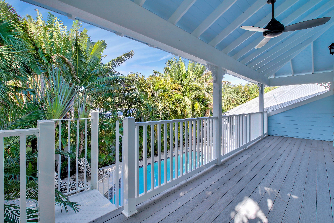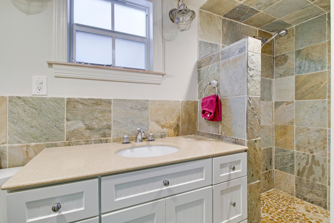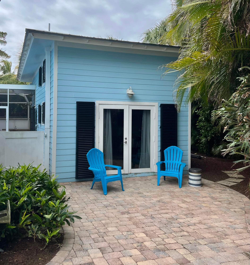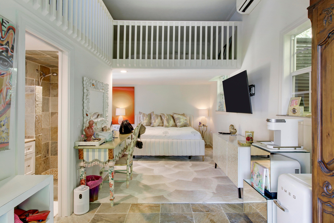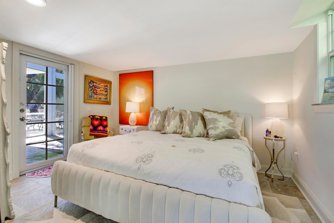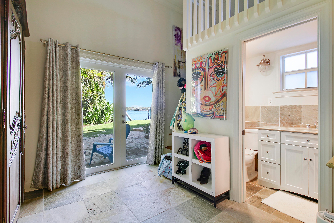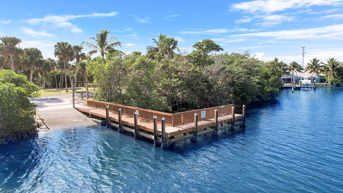Find us on...
Dashboard
- 6 Beds
- 4 Baths
- 4,105 Sqft
- .38 Acres
11909 Se Indian River Drive
THIS IS A MUST SEE LUXURY HOME! Escape to Paradise! Spectacular sunrises and Amazing direct Intracoastal views from this one-of-a-kind Key West style pool home. Renovated with impeccable taste, the main house has 4 bedrooms & 3 full baths with the Owner's suite, kitchenette & 400 sq. ft of sundeck upstairs. The separate 1/1 guest house has breathtaking views as well! This home features over 150+ feet of private Intracoastal frontage, 2 new docks, 2 new boat lifts- 24,000 lbs & 16,000 lbs, You also have access to a community boat ramp. Screened Tiki-Hut, 500 Gallon Underground Gas Tank, Hardiplank Siding, Metal Roof, Summer Kitchen, Marble Floor, Tongue and Groove Ceilings, Limestone Countertops with Natural edge, High-End Kitchen Appliances, Walk-In Pantry and so much more
Essential Information
- MLS® #RX-11050683
- Price$3,990,000
- Bedrooms6
- Bathrooms4.00
- Full Baths4
- Square Footage4,105
- Acres0.38
- Year Built1961
- TypeResidential
- Sub-TypeSingle Family Homes
- StyleKey West, Multi-Level
- StatusActive
Community Information
- Address11909 Se Indian River Drive
- SubdivisionGomez Grant W/O RVR
- CityHobe Sound
- CountyMartin
- StateFL
- Zip Code33455
Area
5020 - Jupiter/Hobe Sound (Martin County) - South of Bridge Rd
Amenities
- AmenitiesBoating
- Parking Spaces1
- # of Garages1
- ViewIntracoastal
- Is WaterfrontYes
- Has PoolYes
- PoolConcrete, Heated, Inground
Utilities
Cable, 3-Phase Electric, Public Water, Septic
Parking
Carport - Attached, Covered, Garage - Attached
Waterfront
Intracoastal Front, Lagoon Front
Interior
- HeatingCentral, Electric
- CoolingCentral, Electric, Paddle Fans
- # of Stories2
- Stories2.00
Interior Features
Bar, Built-in Shelves, Ctdrl/Vault Ceilings, Entry Lvl Lvng Area, Foyer, French Door, Laundry Tub, Pantry, Upstairs Living Area, Volume Ceiling, Walk-in Closet, Wet Bar
Appliances
Dishwasher, Disposal, Dryer, Microwave, Range - Electric, Refrigerator, Smoke Detector, Washer, Washer/Dryer Hookup, Water Heater - Elec
Exterior
- RoofMetal
Exterior Features
Auto Sprinkler, Covered Balcony, Custom Lighting, Fence, Open Patio, Outdoor Shower, Screened Patio, Extra Building
Lot Description
1/4 to 1/2 Acre, Paved Road, Public Road
Windows
Hurricane Windows, Impact Glass, Sliding
Construction
CBS, Frame, Fiber Cement Siding
School Information
- ElementaryHobe Sound Elementary School
- MiddleMurray Middle School
- HighSouth Fork High School
Additional Information
- Listing Courtesy ofPremier Brokers International
- Date ListedJanuary 9th, 2025
- ZoningRES
Price Change History for 11909 Se Indian River Drive, Hobe Sound, FL (MLS® #RX-11050683)
| Date | Details | Change |
|---|---|---|
| Price Reduced from $4,400,000 to $3,990,000 |

All listings featuring the BMLS logo are provided by BeachesMLS, Inc. This information is not verified for authenticity or accuracy and is not guaranteed. Copyright ©2025 BeachesMLS, Inc.

