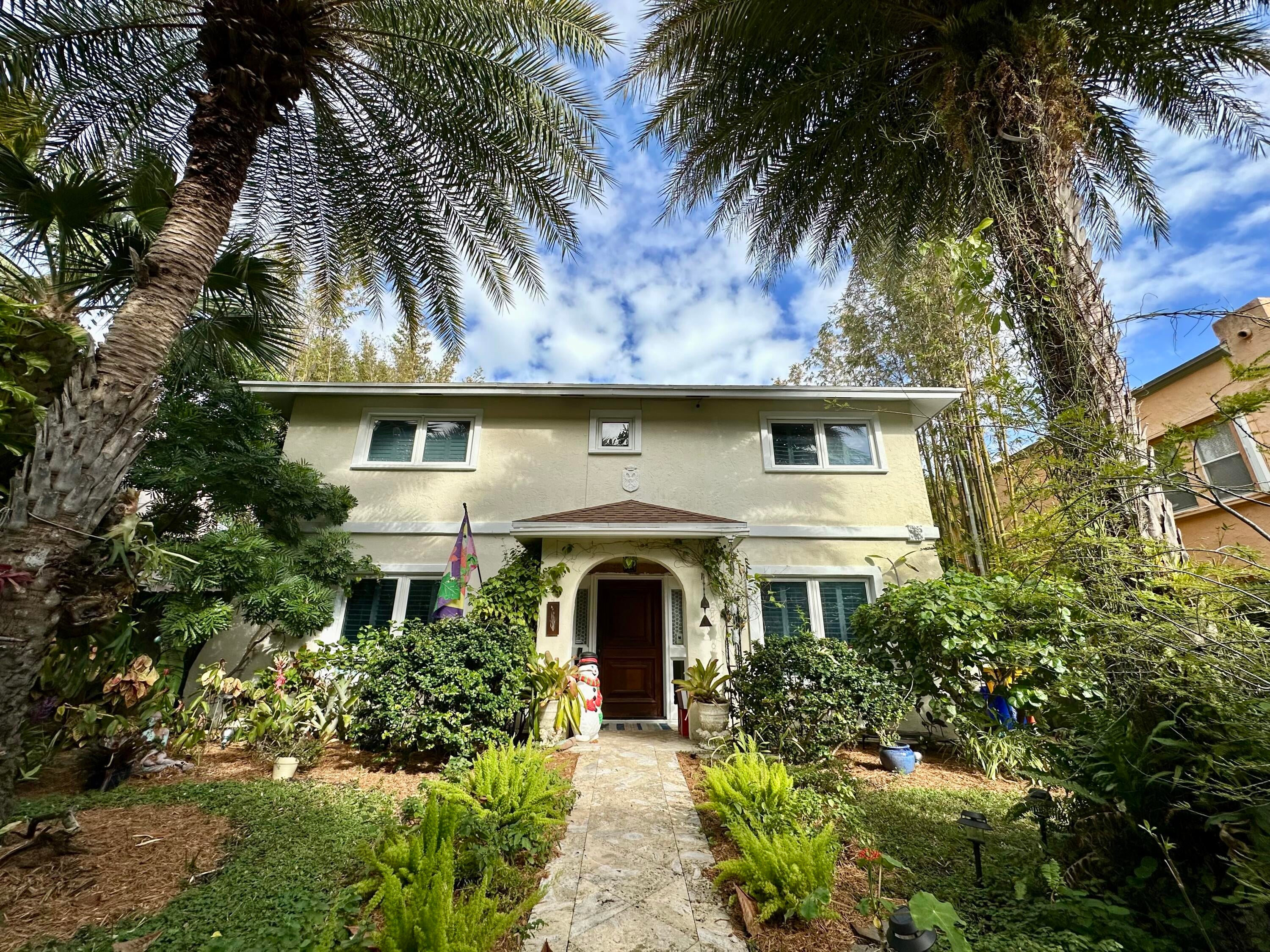Find us on...
Dashboard
- 4 Beds
- 3 Baths
- 2,450 Sqft
- .14 Acres
521 35th Street
This energy-efficient updated home has the charm and grace of Old Northwood's Historic District coupled with all modern conveniences. A custom-built front gate, podocarpus hedge and lush rear landscaping afford maximum privacy, and impact windows keep the home quiet. Natural light abounds; both the living and dining rooms are flanked by large windows overlooking gardens (including a pergola designed for orchids.) A beautiful, custom-designed screen porch with a cedar open-beamed ceiling offers additional living space as well as an opportunity to enjoy the peaceful rear garden all year long. The spacious kitchen features granite countertops, stainless Jenn Air appliances and informal dining area.Both the kitchen and porch open to a rear patio flanked by deep overhangs and kept dry with a French drain system - ideal for outdoor grilling. A full bath and laundry area complete the first floor. Upstairs are four bedrooms - two used as offices by the current owners - and two full baths. Built to the highest standards with all impact doors and windows, CBS walls, quality insulation, tankless hot water heater and more, insurance and electric bills are significantly lower than other homes in the area. On a pretty tree-lined street just a short walk to the community clubhouse, intracoastal and the eclectic Northwood Village restaurant and shopping district. If you want paradise, then you must see this home.
Essential Information
- MLS® #RX-11051584
- Price$1,499,999
- Bedrooms4
- Bathrooms3.00
- Full Baths3
- Square Footage2,450
- Acres0.14
- Year Built1977
- TypeResidential
- Sub-TypeSingle Family Homes
- StyleContemporary
- StatusActive
Community Information
- Address521 35th Street
- Area5420
- SubdivisionNORTHWOOD ADD
- CityWest Palm Beach
- CountyPalm Beach
- StateFL
- Zip Code33407
Amenities
- AmenitiesClubhouse, Sidewalks
- Parking Spaces2
- ParkingCarport - Detached, Street
- WaterfrontNone
Utilities
Cable, 3-Phase Electric, Gas Natural, Public Sewer, Public Water
Interior
- HeatingCentral
- CoolingCentral
- # of Stories2
- Stories2.00
Interior Features
Entry Lvl Lvng Area, Cook Island, Walk-in Closet
Appliances
Dishwasher, Dryer, Microwave, Range - Gas, Refrigerator, Water Heater - Gas
Exterior
- Lot Description< 1/4 Acre
- WindowsImpact Glass
- RoofFiberglass
- ConstructionCBS
Exterior Features
Auto Sprinkler, Fence, Room for Pool, Screen Porch
Additional Information
- Listing Courtesy ofDeep Horizon Realty Inc
- Date ListedJanuary 13th, 2025
- ZoningSF14(c
Price Change History for 521 35th Street, West Palm Beach, FL (MLS® #RX-11051584)
| Date | Details | Change |
|---|---|---|
| Price Reduced from $1,530,000 to $1,499,999 | ||
| Price Reduced from $1,535,000 to $1,530,000 |

All listings featuring the BMLS logo are provided by BeachesMLS, Inc. This information is not verified for authenticity or accuracy and is not guaranteed. Copyright ©2025 BeachesMLS, Inc.



































