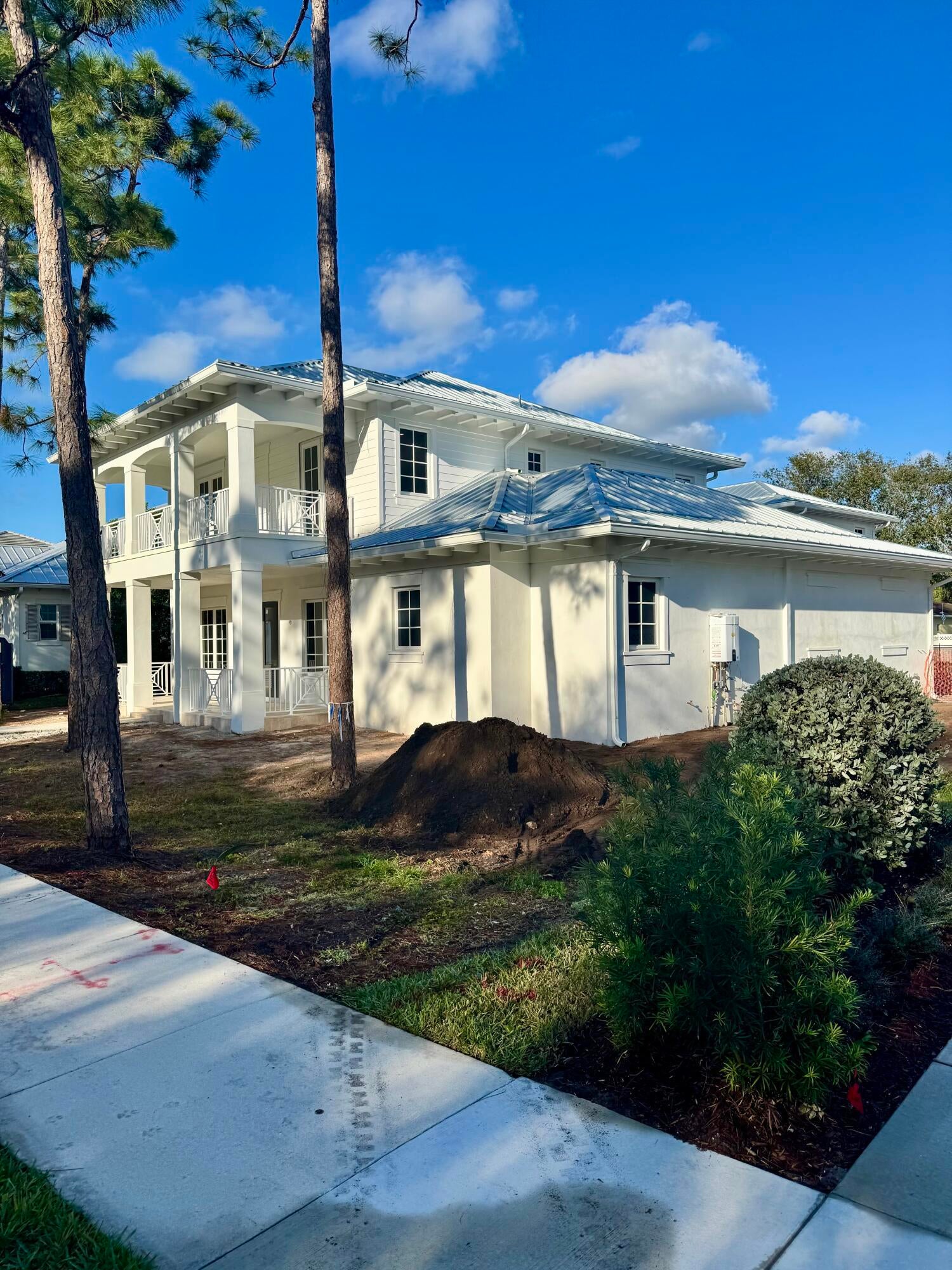Find us on...
Dashboard
- 4 Beds
- 7 Baths
- 4,558 Sqft
- .29 Acres
2620 Greenway Drive
Welcome to your Jupiter dream home! Located in the Martinique neighborhood at Abacoa, this stunning new construction boasts 4 spacious bedrooms and 5 luxurious bathrooms, designed with comfort and style in mind. Step inside to discover exquisite white oak flooring that flows throughout the living spaces, complemented by custom finishes and elegant millwork that showcase the craftsmanship of an experienced interior designer. The gourmet kitchen features high-end Thermador appliances, perfect for culinary enthusiasts. Enjoy the convenience of a cabana bath for poolside relaxation and a stylish powder room for guests. The property also includes a charming guest house, ideal for visitors or as a private retreat. Dive into your own oasis with a beautifully designed pool and hot tub, where you can unwind and entertain. Every detail has been meticulously considered in this exceptional residence. Don't miss your chance to make it yours!
Essential Information
- MLS® #RX-11057661
- Price$2,900,000
- Bedrooms4
- Bathrooms7.00
- Full Baths5
- Half Baths2
- Square Footage4,558
- Acres0.29
- Year Built2024
- TypeResidential
- Sub-TypeSingle Family Homes
- StyleKey West
- StatusComing Soon
Community Information
- Address2620 Greenway Drive
- Area5100
- SubdivisionMartinique at Abacoa
- CityJupiter
- CountyPalm Beach
- StateFL
- Zip Code33458
Amenities
- # of Garages2
- ViewPreserve
- WaterfrontNone
- Has PoolYes
Amenities
Clubhouse, Community Room, Dog Park, Exercise Room, Fitness Trail, Golf Course, Park, Playground, Pool, Sidewalks
Utilities
Cable, 3-Phase Electric, Gas Bottle, Public Sewer, Public Water
Parking
2+ Spaces, Garage - Attached, Street
Pool
Child Gate, Heated, Inground, Salt Water, Spa, Gunite
Interior
- HeatingCentral
- CoolingCentral Individual
- # of Stories2
- Stories2.00
Interior Features
Closet Cabinets, French Door, Upstairs Living Area
Appliances
Auto Garage Open, Compactor, Dishwasher, Dryer, Freezer, Microwave, Range - Gas, Refrigerator, Smoke Detector, Washer, Water Heater - Elec, Water Heater - Gas
Exterior
- Lot Description1/4 to 1/2 Acre
- RoofMetal
Exterior Features
Auto Sprinkler, Covered Balcony, Open Patio, Open Porch
Windows
Impact Glass, Sliding, Casement
Construction
CBS, Frame/Stucco, Fiber Cement Siding
School Information
- ElementaryLighthouse Elementary School
- HighWilliam T. Dwyer High School
Middle
Beacon Cove Intermediate School
Additional Information
- Listing Courtesy ofCoastal Realty Group Sales & M
- Date ListedJanuary 31st, 2025
- ZoningMXD
- HOA Fees323

All listings featuring the BMLS logo are provided by BeachesMLS, Inc. This information is not verified for authenticity or accuracy and is not guaranteed. Copyright ©2025 BeachesMLS, Inc.



