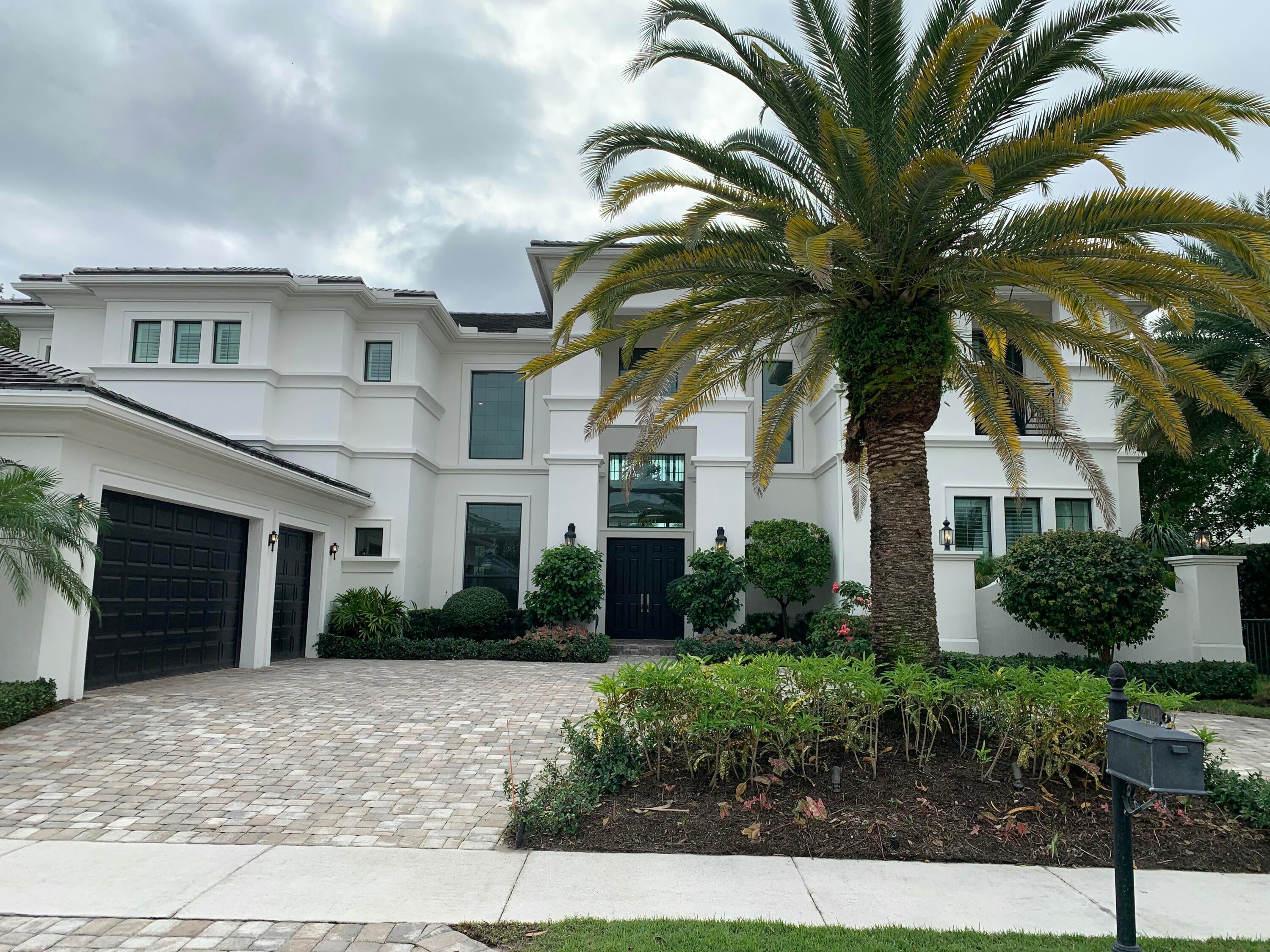Find us on...
Dashboard
- 6 Beds
- 8 Baths
- 7,168 Sqft
- .36 Acres
2704 Nw 75th Street
SPECTACULAR . LUXURY, 6 BEDROOM 7.5 BATH . THIS MAJESTIC VILLA LAGO MODEL WITH 7168 SQUARE FEET OF LIVING AREA IS LOCATED ON A PREMIER SOUTH FACING LAKE LOT. EXQUISITE SWIMMING POOL & SPA ,SUMMER KITCHEN, OUTDOOR LIVING AREA , GOURMET KITCHEN WITH SUB ZERO AND WOLF APPLIANCES HAS A LARGE CENTER ISLAND THAT OVERLOOKS A SUNLIT BREAKFAST AREA THAT IS ADJACENT TO FAMILY ROOM AND A COVERED LANAI. UPSTAIRS, AN OPEN LOFT OVERLOOKS THE DOWNSTAIRS LIVING AREAS AND CONTAINS A SECOND MASTER BEDROOM WITH A BALCONY OVERLOOKING THE BEAUTIFUL LAKE . ALL SITUATED ROYAL PALM POLO IS ONE OF BOCA RATON'S MOST SOUGHT OUT AND BEST LOCATED LUXURY COMMUNITIES. GATED WITH TENNIS COURTS, FITNESS CENTER, RESORT STYLE POOL, & CLUBHOUSE.HOME IS CURRENTLY RENTED THROUGH JUNE 15, 2025.
Essential Information
- MLS® #RX-11059438
- Price$4,630,000
- Bedrooms6
- Bathrooms8.00
- Full Baths7
- Half Baths1
- Square Footage7,168
- Acres0.36
- Year Built2016
- TypeResidential
- Sub-TypeSingle Family Homes
- Style< 4 Floors
- StatusPrice Change
Community Information
- Address2704 Nw 75th Street
- Area4650
- SubdivisionROYAL PALM POLO
- CityBoca Raton
- CountyPalm Beach
- StateFL
- Zip Code33496
Amenities
- ParkingDriveway, Garage - Attached
- # of Garages3
- ViewLake, Pool
- Is WaterfrontYes
- WaterfrontLake Front
- Has PoolYes
Amenities
Basketball, Business Center, Clubhouse, Community Room, Exercise Room, Manager on Site, Pickleball, Playground, Pool, Spa-Hot Tub, Street Lights, Tennis
Utilities
Cable, 3-Phase Electric, Gas Natural, Public Sewer, Public Water, Underground
Pool
Equipment Included, Heated, Inground, Spa
Interior
- HeatingCentral, Electric
- CoolingCentral, Electric, Zoned
- # of Stories2
- Stories2.00
Interior Features
Built-in Shelves, Closet Cabinets, Ctdrl/Vault Ceilings, Entry Lvl Lvng Area, Foyer, Pantry, Volume Ceiling, Walk-in Closet
Appliances
Auto Garage Open, Dishwasher, Disposal, Dryer, Freezer, Ice Maker, Microwave, Range - Gas, Refrigerator, Smoke Detector, Washer, Water Heater - Gas, Central Vacuum
Exterior
- Lot Description1/4 to 1/2 Acre, Sidewalks
- RoofConcrete Tile, Wood Truss/Raft
- ConstructionBlock, CBS, Concrete
Exterior Features
Auto Sprinkler, Built-in Grill, Fence, Open Balcony, Open Patio, Summer Kitchen
Windows
Drapes, Hurricane Windows, Impact Glass
School Information
- ElementaryCalusa Elementary School
- MiddleOmni Middle School
High
Spanish River Community High School
Additional Information
- Listing Courtesy ofUnited Realty Group, Inc
- Date ListedFebruary 5th, 2025
- ZoningR1D(ci
- HOA Fees820
Price Change History for 2704 Nw 75th Street, Boca Raton, FL (MLS® #RX-11059438)
| Date | Details | Change |
|---|---|---|
| Price Reduced from $4,950,000 to $4,630,000 |

All listings featuring the BMLS logo are provided by BeachesMLS, Inc. This information is not verified for authenticity or accuracy and is not guaranteed. Copyright ©2025 BeachesMLS, Inc.



























