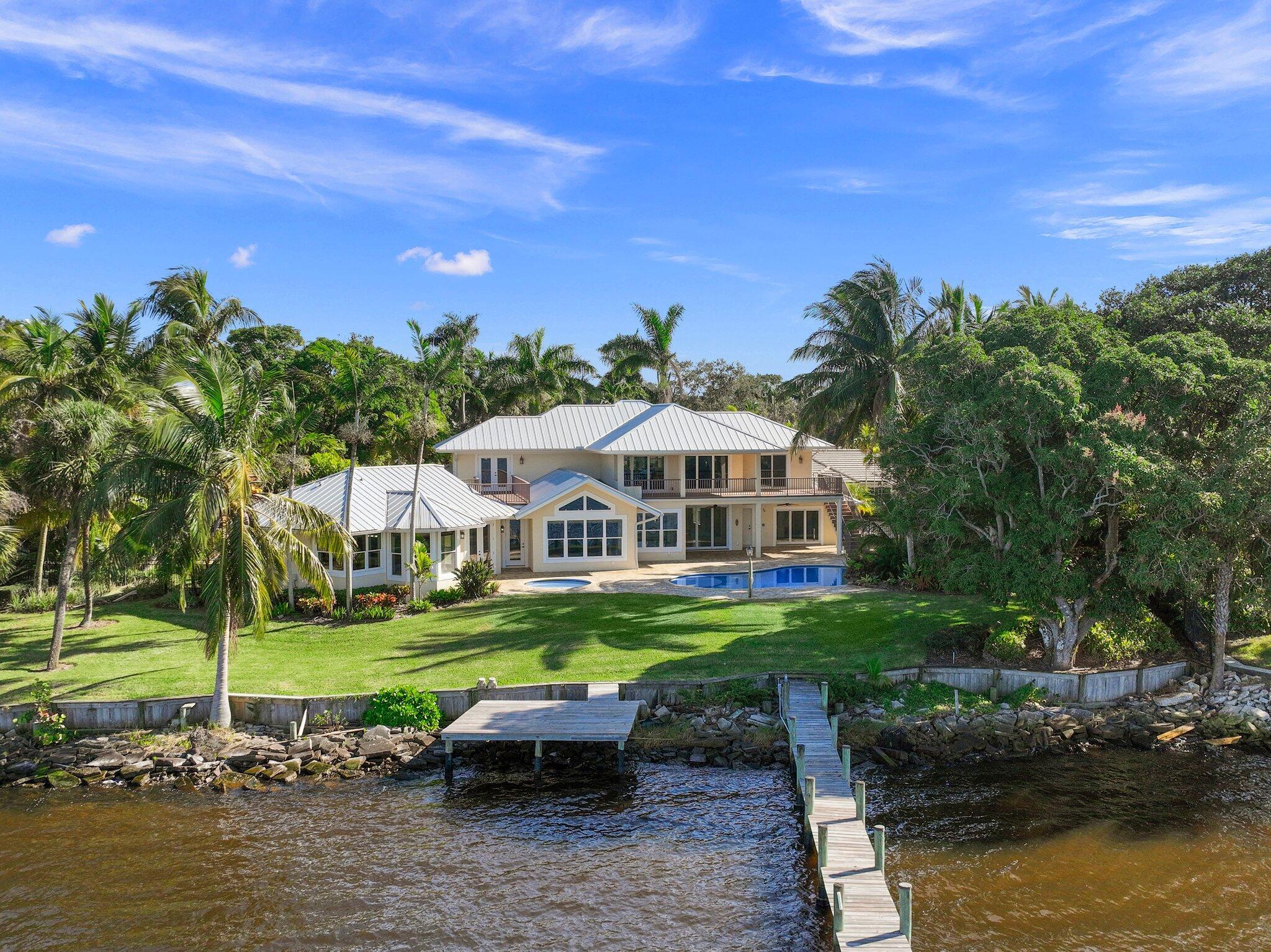Find us on...
Dashboard
- 7 Beds
- 7 Baths
- 6,211 Sqft
- 1.16 Acres
1341 Se Riverside Drive
Seize the opportunity to own one of the largest lots on prestigious Riverside Drive in Stuart, Florida. This unique 1.16-acre property features 150 feet of deep water frontage with a private dock & boat lift east of the train bridge, designed to accommodate a large boat. The property's northern exposure is perfect for enjoying breathtaking sunsets and watching fireworks on the 4th of July. The main residence boasts a superb floor plan with over 4,583 square feet of space that includes expansive living areas and seamless indoor-outdoor living, ideal for entertaining & relaxation. Located just minutes from vibrant downtown Stuart, known for its shops and beaches, this home combines luxury with an unbeatable location, offering a once-in-a-lifetime chance to secure your dream waterfront home.Call listing agent.
Essential Information
- MLS® #RX-11061927
- Price$5,100,000
- Bedrooms7
- Bathrooms7.00
- Full Baths6
- Half Baths1
- Square Footage6,211
- Acres1.16
- Year Built1993
- TypeResidential
- Sub-TypeSingle Family Homes
- StyleContemporary
- StatusNew
Community Information
- Address1341 Se Riverside Drive
- SubdivisionST LUCIE ESTATES
- CityStuart
- CountyMartin
- StateFL
- Zip Code34996
Area
8 - Stuart - North of Indian St
Amenities
- AmenitiesNone
- # of Garages3
- ViewRiver
- Is WaterfrontYes
- Has PoolYes
Utilities
3-Phase Electric, Public Water, Septic
Parking
2+ Spaces, Drive - Circular, Driveway, Garage - Attached, RV/Boat
Waterfront
Navigable, No Fixed Bridges, Ocean Access, River Front
Pool
Concrete, Freeform, Inground, Salt Water, Spa
Interior
- HeatingCentral
- CoolingCeiling Fan, Central, Electric
- # of Stories2
- Stories2.00
Interior Features
Built-in Shelves, Ctdrl/Vault Ceilings, Entry Lvl Lvng Area, Foyer, French Door, Cook Island, Laundry Tub, Pantry, Roman Tub, Split Bedroom, Upstairs Living Area, Volume Ceiling, Walk-in Closet
Appliances
Auto Garage Open, Cooktop, Dishwasher, Disposal, Dryer, Microwave, Wall Oven, Washer, Water Softener-Owned
Exterior
- WindowsImpact Glass
- RoofConcrete Tile, Metal
- ConstructionBlock, CBS
Exterior Features
Auto Sprinkler, Covered Balcony, Covered Patio, Custom Lighting, Fence, Open Balcony, Open Patio, Open Porch, Shed
Lot Description
1 to < 2 Acres, Paved Road, Public Road
Additional Information
- Date ListedFebruary 13th, 2025
- ZoningStuart
Listing Courtesy of
Keller Williams Realty Of The Treasure Coast

All listings featuring the BMLS logo are provided by BeachesMLS, Inc. This information is not verified for authenticity or accuracy and is not guaranteed. Copyright ©2025 BeachesMLS, Inc.












































