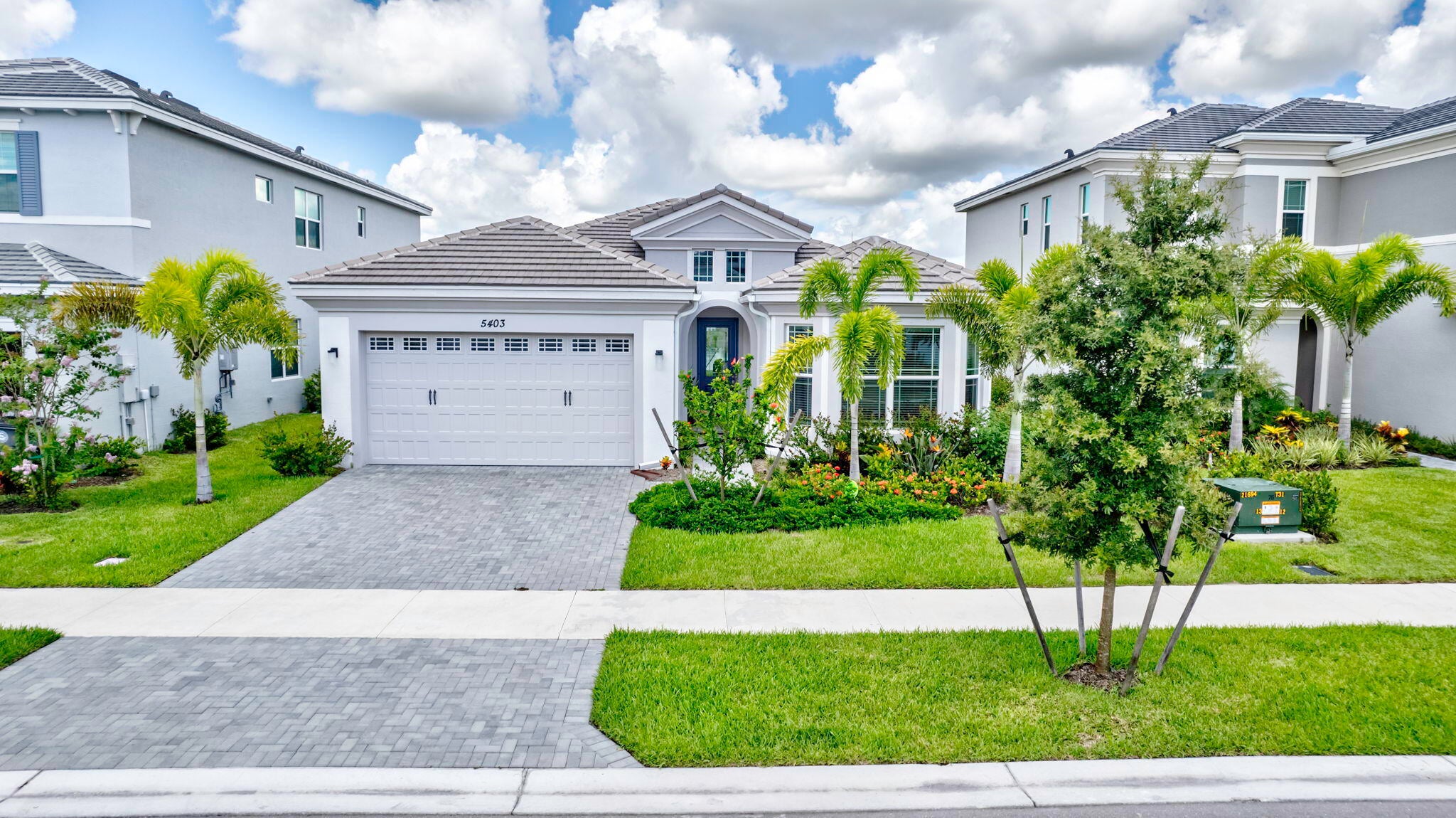Find us on...
Dashboard
- 4 Beds
- 3 Baths
- 2,305 Sqft
- .15 Acres
5403 Macoon Way
Discover an Active Vibrant lifestyle in this Furnished 1 Story Home at Westlake. This stunning 4 bedroom Plus Den, 2.5 bath home is Beautifully appointed with a Gourmet Kitchen featuring Gas Cooktop, Stainless Steel Appliances, Deco Stone Counters, & extended Family dine Island. The Open Concept from Kitchen to Family Room is spacious with 10Ft Ceilings and Large Sliding Glass doors opening to the Covered Patio & un-obstructed Lake Views. The Primary Bedroom features , Coffered Ceilings, 2 Walk In Closets, a Spa-Like bathroom with dual sink vanity, wood cabinetry & Stone Countertops, extended walk in Glass Enclosed Shower & Separate water closet. There are 2 guest bedrooms, Den & Office & Full Guest bathroom, plus Half bath.There are 2 additional bedrooms & Full bathroom, plus guest Half bath. The Flex space can be used as a Sitting room, Office/Den, or additional Family Room Space. Westlake offers am AquaPark for residents featuring a Lagoon Style Pool with Beach Entry area, Slide, Kids Splash Zone, Pavillions, Picnic and Dining area and Fitness spaces.
Essential Information
- MLS® #RX-11067050
- Price$769,800
- Bedrooms4
- Bathrooms3.00
- Full Baths2
- Half Baths1
- Square Footage2,305
- Acres0.15
- Year Built2023
- TypeResidential
- Sub-TypeSingle Family Homes
- StyleRanch, Traditional
- StatusActive
Community Information
- Address5403 Macoon Way
- Area5540
- SubdivisionORCHARDS OF WESTLAKE PHASE 1
- CityWestlake
- CountyPalm Beach
- StateFL
- Zip Code33470
Amenities
- # of Garages2
- ViewLake
- Is WaterfrontYes
- WaterfrontLake Front
Amenities
Basketball, Clubhouse, Community Room, Playground, Pool
Utilities
Cable, 3-Phase Electric, Gas Natural, Public Sewer, Public Water
Parking
2+ Spaces, Drive - Decorative, Driveway, Garage - Attached
Interior
- HeatingCentral, Electric
- CoolingCentral, Electric
- # of Stories1
- Stories1.00
Interior Features
Entry Lvl Lvng Area, Foyer, Cook Island, Pantry, Split Bedroom, Walk-in Closet
Appliances
Auto Garage Open, Cooktop, Dishwasher, Dryer, Microwave, Range - Gas, Refrigerator, Storm Shutters, Wall Oven, Washer
Exterior
- Lot Description< 1/4 Acre
- WindowsBlinds
- RoofConcrete Tile, Flat Tile
- ConstructionCBS
Exterior Features
Covered Patio, Open Patio, Shutters, Open Porch, Room for Pool
Additional Information
- Listing Courtesy ofMizner Partners LLC
- Date ListedMarch 1st, 2025
- ZoningR-2
- HOA Fees113

All listings featuring the BMLS logo are provided by BeachesMLS, Inc. This information is not verified for authenticity or accuracy and is not guaranteed. Copyright ©2025 BeachesMLS, Inc.



















































