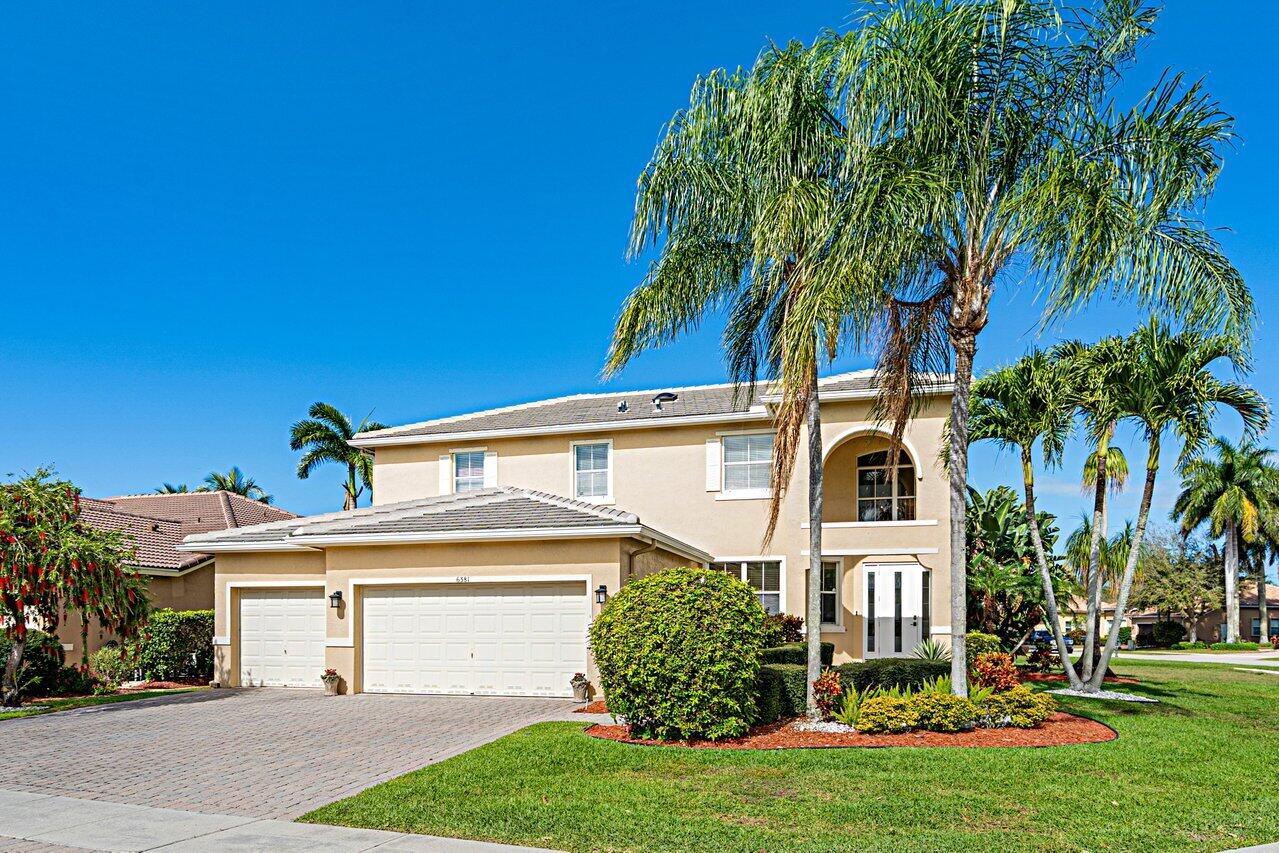Find us on...
Dashboard
- 4 Beds
- 3 Baths
- 2,716 Sqft
- ¼ Acres
6381 Melissa Way
Welcome to this expansive 4-bedroom, 3-bathroom home with a bonus loft, situated on an oversized quarter-acre corner lot with a NEW ROOF! Located in the prestigious gated community of Journey's End, this home features a 3-car garage and offers ample space inside and out, including room for a pool. The first floor includes a full bedroom and bathroom, perfect for guests or multigenerational living. The updated kitchen boasts a walk-in pantry, stainless appliances, white cabinetry with a large contrasting island, and quartz countertops. The main living areas feature new luxury vinyl plank flooring. Enjoy both formal and informal living spaces, ideal for entertaining. Upstairs, the primary suite is a true retreat, complete with an enormous ensuite bathroom,an expansive walk-in closet, and an additional bonus room-sized closet. The versatile loft can be used as a media room, home office, or converted into an additional bedroom. Journey's End offers resort-style amenities, including a pool, fitness center, basketball and tennis courts, and clubhouse, all with low HOA fees. This desirable Lake Worth community is zoned for top-rated schools and is conveniently located just 15 minutes from the beach and close to shopping, dining, and all that Palm Beach County has to offer. Don't miss this incredible opportunity...schedule your private showing today!
Essential Information
- MLS® #RX-11070962
- Price$749,000
- Bedrooms4
- Bathrooms3.00
- Full Baths3
- Square Footage2,716
- Acres0.25
- Year Built2001
- TypeResidential
- Sub-TypeSingle Family Homes
- StatusActive Under Contract
Style
< 4 Floors, Contemporary, Mediterranean
Community Information
- Address6381 Melissa Way
- Area5770
- SubdivisionJOURNEYS END 1
- CityLake Worth
- CountyPalm Beach
- StateFL
- Zip Code33467
Amenities
- ParkingDriveway, Garage - Attached
- # of Garages3
- ViewGarden
- WaterfrontNone
Amenities
Basketball, Clubhouse, Exercise Room, Lobby, Manager on Site, Park, Pickleball, Playground, Tennis
Utilities
Cable, 3-Phase Electric, Public Sewer, Public Water
Interior
- HeatingCentral
- CoolingCentral, Paddle Fans
- # of Stories2
- Stories2.00
Interior Features
Closet Cabinets, Entry Lvl Lvng Area, Foyer, Cook Island, Pantry, Split Bedroom, Upstairs Living Area, Volume Ceiling, Walk-in Closet
Appliances
Auto Garage Open, Dishwasher, Dryer, Microwave, Range - Electric, Refrigerator, Storm Shutters, Washer
Exterior
- Lot Description1/4 to 1/2 Acre
- WindowsBlinds
- RoofConcrete Tile
- ConstructionCBS
Exterior Features
Auto Sprinkler, Open Patio, Room for Pool
School Information
- ElementaryCoral Reef Elementary School
- MiddleWoodlands Middle School
High
Park Vista Community High School
Additional Information
- Listing Courtesy ofWilliam Raveis Real Estate
- Date ListedMarch 13th, 2025
- ZoningPUD
- HOA Fees400

All listings featuring the BMLS logo are provided by BeachesMLS, Inc. This information is not verified for authenticity or accuracy and is not guaranteed. Copyright ©2025 BeachesMLS, Inc.






















































