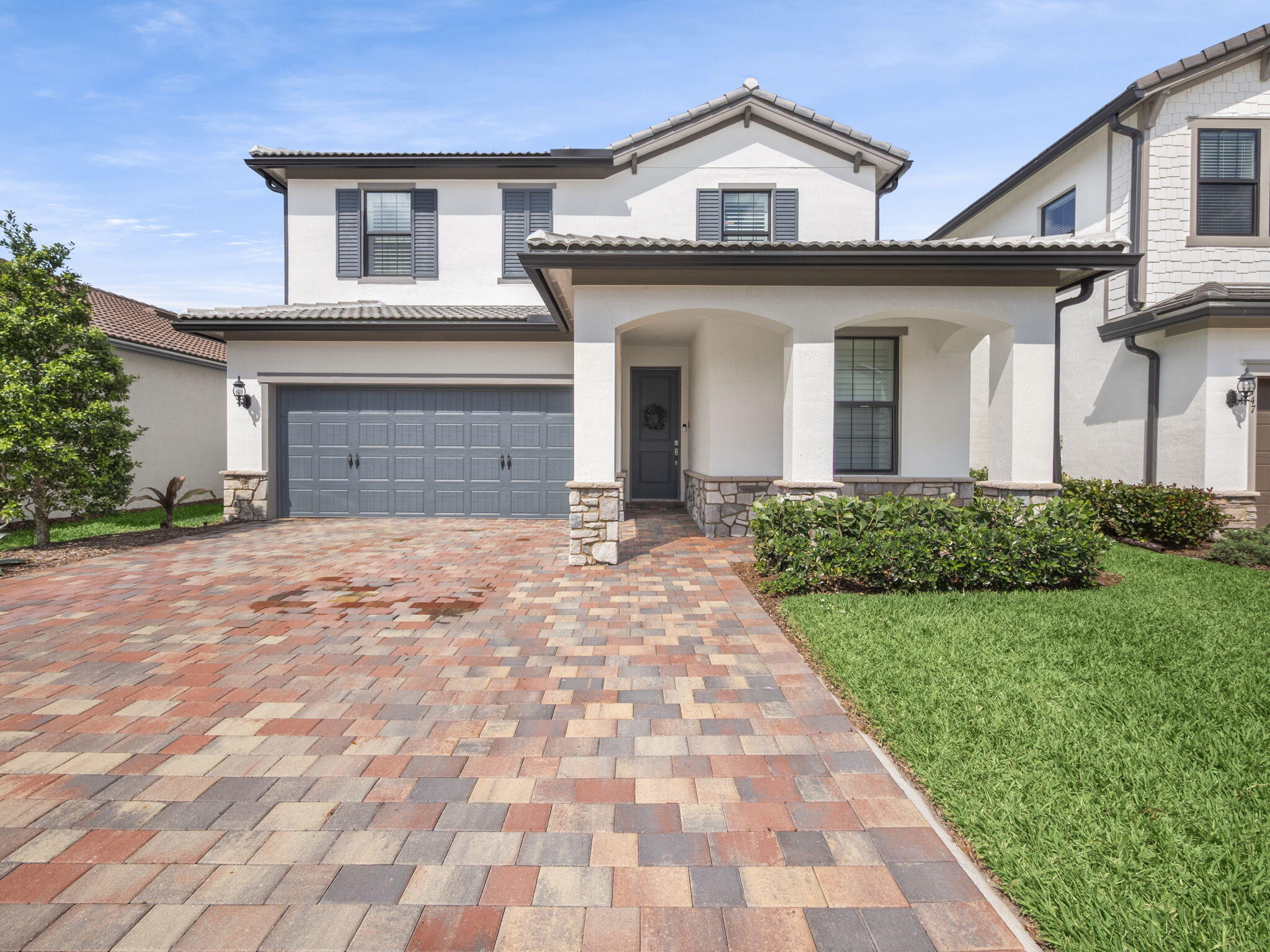Find us on...
Dashboard
- 3 Beds
- 3 Baths
- 2,502 Sqft
- .12 Acres
4753 Chantilly Road
MOTIVATED SELLERS. This Newer Beautiful 2 story 3 bed, 3 bath home located in The Fields. a Subdivision w/Unparalleled Amenities that make this community so special & for an Amazingly Low HOA Fee. This home is loaded with upgrades & was built w/family & entertaining in mind. Main level offers a Bathroom, & Office (or flex room) stunning custom built-ins. The kitchen was fully Upgraded, Large Island w/seating, sep. Dining Room. A family room w/a custom focal wall & built in electric fireplace. Off the garage entrance a custom built cabinets & bonus space for bar area. Custom Lights throughout. Outside a Large fully fenced Backyard offers plenty of room for a pool. Upstairs a loft (can be turned into 4th bedroom), 3 bedrooms all w/walk-in closets, nice guest bath, Large upstairs Laundry Roo
Essential Information
- MLS® #RX-11077544
- Price$739,500
- Bedrooms3
- Bathrooms3.00
- Full Baths2
- Half Baths1
- Square Footage2,502
- Acres0.12
- Year Built2023
- TypeResidential
- Sub-TypeSingle Family Homes
- StyleMulti-Level, Traditional
- StatusActive
Community Information
- Address4753 Chantilly Road
- Area5570
- CityLake Worth
- CountyPalm Beach
- StateFL
- Zip Code33467
Subdivision
FIELDS AT GULFSTREAM POLO PUD PLAT SIX REPLAT
Amenities
- # of Garages2
- ViewGarden
- WaterfrontNone
Amenities
Basketball, Bike - Jog, Bike Storage, Business Center, Clubhouse, Community Room, Exercise Room, Manager on Site, Park, Pickleball, Picnic Area, Playground, Pool, Sidewalks, Spa-Hot Tub, Street Lights, Tennis
Utilities
Cable, 3-Phase Electric, Gas Natural, Public Sewer, Public Water
Parking
2+ Spaces, Driveway, Garage - Attached
Interior
- HeatingCentral, Electric
- CoolingCeiling Fan, Central, Electric
- FireplaceYes
- # of Stories2
- Stories2.00
Interior Features
Built-in Shelves, Custom Mirror, Entry Lvl Lvng Area, Fireplace(s), Foyer, Cook Island, Laundry Tub, Pantry, Walk-in Closet
Appliances
Auto Garage Open, Dishwasher, Disposal, Dryer, Freezer, Ice Maker, Microwave, Range - Gas, Refrigerator, Smoke Detector, Wall Oven, Washer
Exterior
- Lot Description< 1/4 Acre
- RoofBarrel
- ConstructionCBS, Stone, Frame/Stucco
Exterior Features
Auto Sprinkler, Covered Patio, Custom Lighting, Fence, Lake/Canal Sprinkler, Open Porch, Room for Pool, Wrap Porch
Windows
Impact Glass, Plantation Shutters
School Information
- MiddleWoodlands Middle School
- HighDr. Joaquin Garcia High School
Elementary
Discovery Key Elementary School
Additional Information
- Listing Courtesy ofThe Agency Florida LLC
- Date ListedApril 2nd, 2025
- ZoningPUD
- HOA Fees300

All listings featuring the BMLS logo are provided by BeachesMLS, Inc. This information is not verified for authenticity or accuracy and is not guaranteed. Copyright ©2025 BeachesMLS, Inc.







































