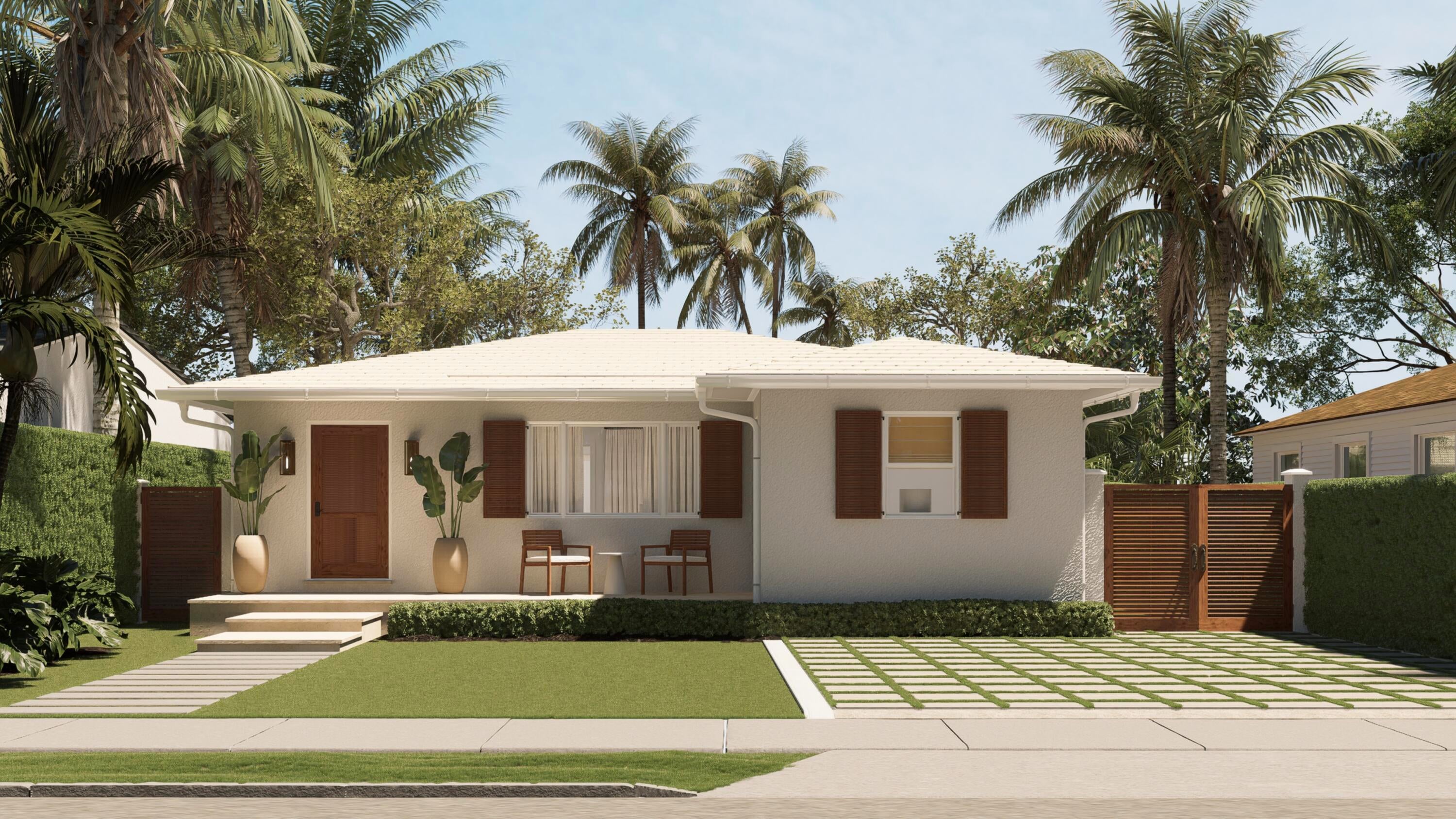Find us on...
Dashboard
- 4 Beds
- 4 Baths
- 2,294 Sqft
- .15 Acres
227 Greymon Drive
*JUNE 2025 COMPLETION* Situated in the heart of the Historic Prospect & Southland Park neighborhood, this home is so much more than you can imagine. Every single piece of this concrete block property is new, from the electrical, plumbing, roof, impact windows and doors, pool, etc. Gus Renny and his team have brought their keen eye for design and development together perfectly, boasting an open layout with abundant natural light, southern sun exposure, and vaulted ceilings to name just a few, blending custom-built elements throughout the residence. Absolutely perfect for entertaining, a stunning kitchen, dining and family room open to a covered loggia, overlooking the impeccably designed pool, summer kitchen, cabana and guest residence. Additional highlights include hardwood floorsthroughout, a master wing boasting privacy and access to its own private outdoor area and the highest level of appliances and finishes. One mile to Palm Beach, you are also steps away from shopping, restaurants, the Norton Museum of Art, downtown West Palm Beach and Palm Beach International Airport.
Essential Information
- MLS® #RX-11081888
- Price$2,999,000
- Bedrooms4
- Bathrooms4.00
- Full Baths3
- Half Baths1
- Square Footage2,294
- Acres0.15
- Year Built1950
- TypeResidential
- Sub-TypeSingle Family Homes
- StyleTraditional
- StatusNew
Community Information
- Address227 Greymon Drive
- Area5440
- SubdivisionSOUTHLAND PARK ADD IN
- CityWest Palm Beach
- CountyPalm Beach
- StateFL
- Zip Code33405
Amenities
- Parking2+ Spaces, Driveway, Street
- WaterfrontNone
- Has PoolYes
- PoolGunite, Heated, Salt Water
Amenities
Bike - Jog, Boating, Cafe/Restaurant, Dog Park, Fitness Trail, Park, Picnic Area, Playground, Sidewalks, Street Lights
Utilities
Cable, 3-Phase Electric, Gas Natural, Public Sewer, Public Water, Underground
Interior
- HeatingCentral
- CoolingCentral
- # of Stories1
- Stories1.00
Interior Features
Built-in Shelves, Ctdrl/Vault Ceilings, Entry Lvl Lvng Area, Foyer, French Door, Cook Island, Laundry Tub, Pantry, Roman Tub, Volume Ceiling, Walk-in Closet
Appliances
Dishwasher, Disposal, Dryer, Freezer, Ice Maker, Microwave, Range - Gas, Refrigerator, Smoke Detector, Washer
Exterior
- Lot Description< 1/4 Acre, East of US-1
- WindowsImpact Glass
- RoofConcrete Tile
- ConstructionBlock, CBS, Concrete
Exterior Features
Cabana, Covered Patio, Custom Lighting, Deck, Fence, Open Patio, Open Porch, Outdoor Shower, Summer Kitchen, Zoned Sprinkler
School Information
- ElementaryPalm Beach Public
Additional Information
- Listing Courtesy ofSotheby's Intl. Realty, Inc.
- Date ListedApril 16th, 2025
- ZoningSF14-C3--HIST. S

All listings featuring the BMLS logo are provided by BeachesMLS, Inc. This information is not verified for authenticity or accuracy and is not guaranteed. Copyright ©2025 BeachesMLS, Inc.















































