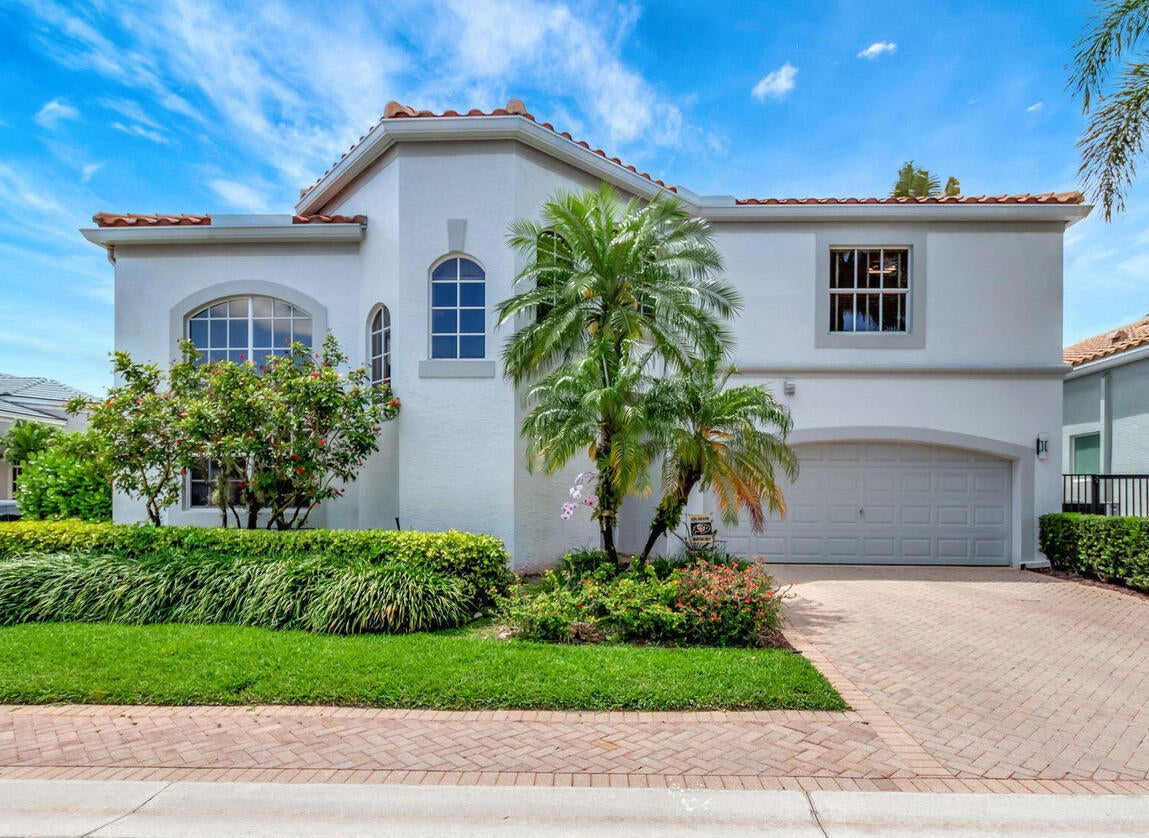Find us on...
Dashboard
- 3 Beds
- 3 Baths
- 2,300 Sqft
- .09 Acres
6521 Nw 42nd Way
Situated in the heart of the Kensington neighborhood on model row, this 3 bedroom, 2.1 bath home on a corner lot has fabulous curb appeal. The Chatham floorplan features an open kitchen which flows into the family room and overlooks the picturesque outdoor patio area. The kitchen has stainless steel appliances and granite counter tops. The downstairs primary suite has a sumptuous bath and large walk-in closet. Upstairs is a large loft and 2 bedrooms. The bright and spacious backyard has plenty of grassy area and room for a pool. The roof, A/C and gutters were replaced in 2018.
Essential Information
- MLS® #RX-11083408
- Price$1,099,000
- Bedrooms3
- Bathrooms3.00
- Full Baths2
- Half Baths1
- Square Footage2,300
- Acres0.09
- Year Built1995
- TypeResidential
- Sub-TypeSingle Family Homes
- Style< 4 Floors, Mediterranean
- StatusNew
Community Information
- Address6521 Nw 42nd Way
- Area4660
- CityBoca Raton
- CountyPalm Beach
- StateFL
- Zip Code33496
Subdivision
KENSINGTON WOODFIELD COUNTRY CLUB
Amenities
- ParkingDriveway, Garage - Attached
- # of Garages2
- ViewGarden
- WaterfrontNone
Amenities
Ball Field, Basketball, Cafe/Restaurant, Exercise Room, Golf Course, Pickleball, Pool, Sauna, Tennis, Whirlpool
Utilities
Cable, 3-Phase Electric, Gas Natural, Public Sewer, Public Water
Interior
- HeatingCentral, Electric
- CoolingCeiling Fan, Central, Electric
- # of Stories2
- Stories2.00
Interior Features
Bar, Entry Lvl Lvng Area, Split Bedroom, Volume Ceiling, Walk-in Closet
Appliances
Auto Garage Open, Dishwasher, Disposal, Dryer, Microwave, Range - Gas, Refrigerator, Smoke Detector, Washer, Water Heater - Gas
Exterior
- RoofS-Tile
- ConstructionBlock, CBS, Frame/Stucco
Exterior Features
Auto Sprinkler, Open Patio, Room for Pool
Lot Description
< 1/4 Acre, Corner Lot, Paved Road, Private Road
School Information
- ElementaryCalusa Elementary School
- MiddleOmni Middle School
High
Spanish River Community High School
Additional Information
- Listing Courtesy ofLuxury Partners Realty
- Date ListedApril 21st, 2025
- ZoningR1D_PU
- HOA Fees984

All listings featuring the BMLS logo are provided by BeachesMLS, Inc. This information is not verified for authenticity or accuracy and is not guaranteed. Copyright ©2025 BeachesMLS, Inc.
























































































